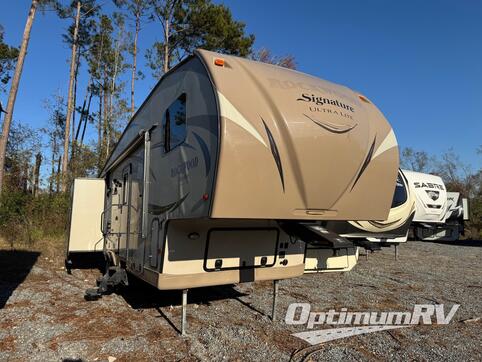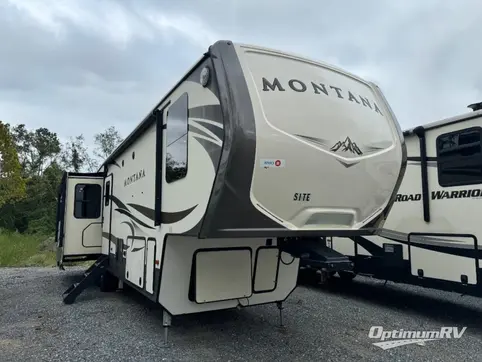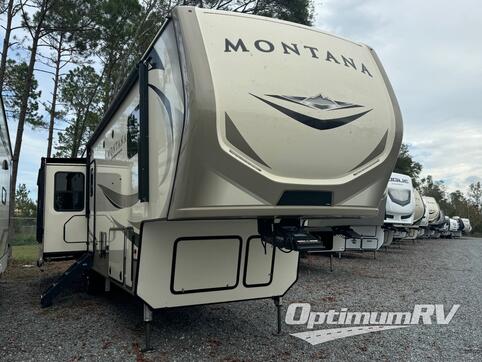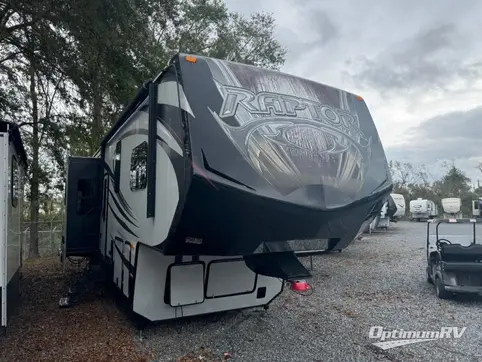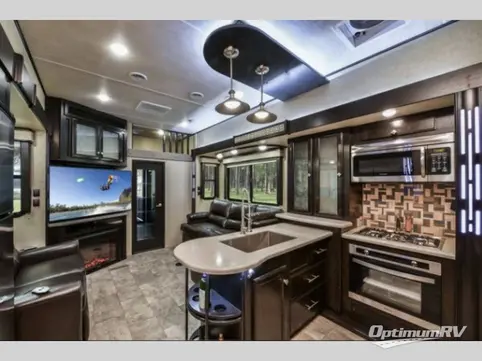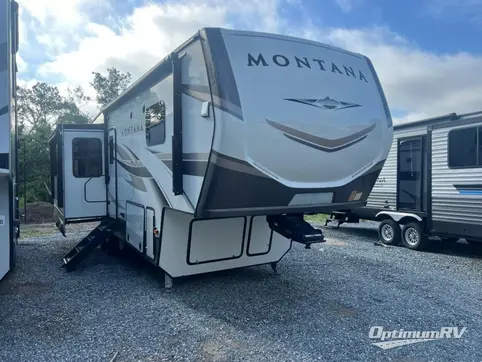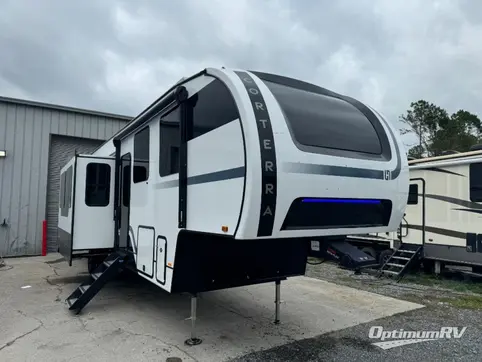- Sleeps 8
- 2 Slides
- 44ft 9.00in Long
- Front Bedroom
- Loft
- Outdoor Entertainment
Floorplan
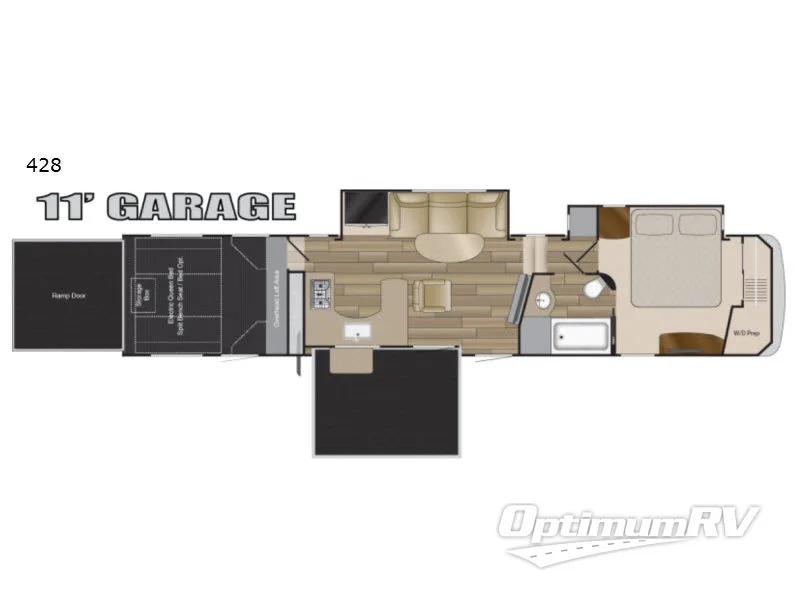
Features
- Front Bedroom
- Loft
- Outdoor Entertainment
- Toy Hauler
- Two Entry/Exit Doors
See us for a complete list of features and available options!
All standard features and specifications are subject to change.
All warranty info is typically reserved for new units and is subject to specific terms and conditions. See us for more details.
Specifications
- Sleeps 8
- Slides 2
- Ext Width 101
- Ext Height 159
- Length 537
- Tire Size ST235/80R16-E
- Furnace BTU 35,000
- Fuel Capacity 30
- Axle Count 2
- Available Beds Queen
- Refrigerator Type Stainless Steel Gas Electric
- Refrigerator Size 18
- Convection Cooking True
- Cooktop Burners 3
- Shower Type Sunken Tub/Shower
- Washer/Dryer Available True
- Tire Size ST235/80R16-E
- Garage Size 132
- TV Info LR LED TV, BR LED TV
- Electrical Service 50
- VIN 5SFCG4431JE363994
Description
This Road Warrior toy hauler fifth wheel is every outdoor enthusiasts dream home on wheels. Model 428 features a side raised patio for entertaining and just enjoying the outdoors. Plus all the amenities and space you need inside along with two nice slide outs.
Inside enjoy luxury living with a slide out that features a large sofa with a table, plus a refrigerator. Overlooking the kitchen and living area is a loft that your kids will enjoy. Across from the table there is a lounge chair which faces the TV that is located along the interior wall. The kitchen area is located to the left of the entry door. Here you will find a u-shaped counter area, a sink, and a three burner range. There is also a TV which slides outside so now you can easily watch TV or a movie while on the patio.
Head up the steps towards the front to find a bedroom and side aisle bath. The bath offers a tub/shower, a vanity with sink and plenty of storage, plus a toilet. There is also a second sliding door that leads into the front bedroom.
The master bedroom features a slide out with a wardrobe, nightstand, and a queen bed. Along the front of the room there is a large wardrobe that has also been prepped for a washer and dryer. Across from the bed you will find more storage plus a TV.
If you enjoy outside time on a patio, this is the unit for you. The sliding doors in the living space lead to a patio deck with railing to keep this a private space.
In the rear there is a cargo area. Here you will find storage cabinets, an electric queen bed with split bench seat/bed option, side man door, and rear ramp door, plus so much more!
