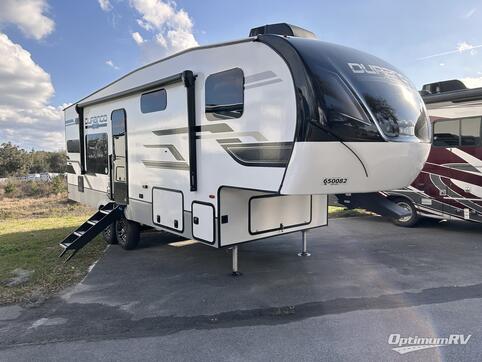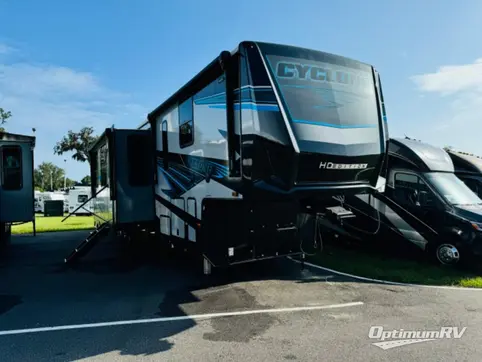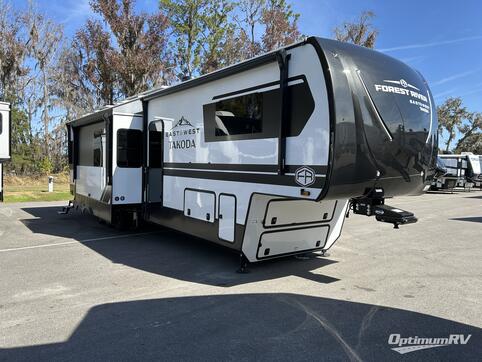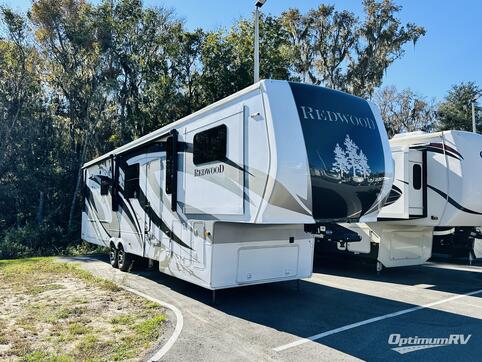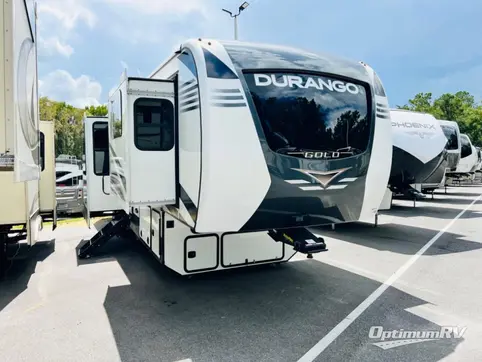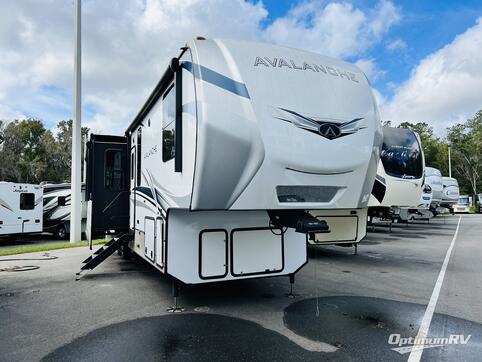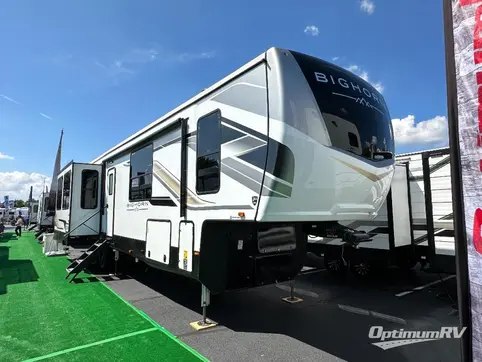- Sleeps 4
- 2 Slides
- 35ft 3.00in Long
- Front Bedroom
- Rear Kitchen
Floorplan
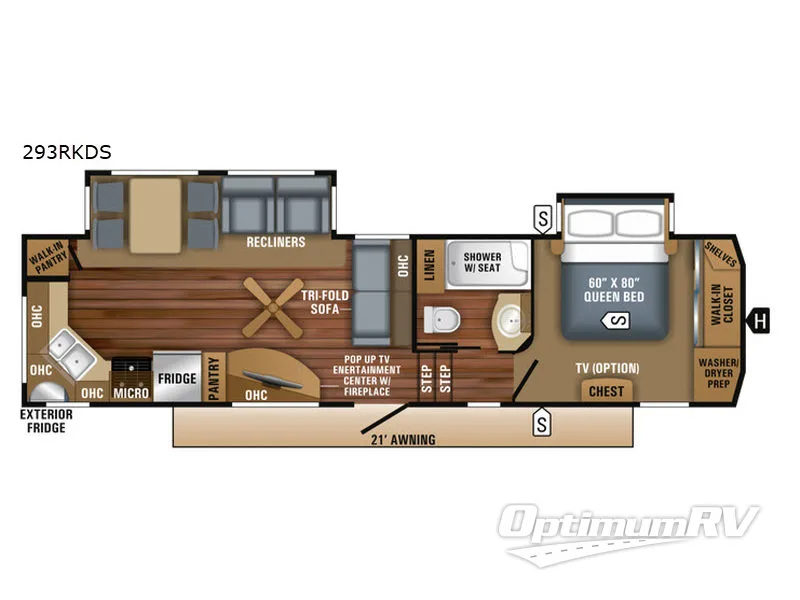
Features
- Front Bedroom
- Rear Kitchen
See us for a complete list of features and available options!
All standard features and specifications are subject to change.
All warranty info is typically reserved for new units and is subject to specific terms and conditions. See us for more details.
Specifications
- Sleeps 4
- Slides 2
- Ext Width 96
- Ext Height 155
- Length 423
- Int Height 103
- Fresh Water Capacity 75
- Grey Water Capacity 87
- Black Water Capacity 50
- Axle Count 2
- Available Beds Queen
- Refrigerator Type Gas Electric Refrigerator with Freezer
- Refrigerator Size 8
- Cooktop Burners 3
- Shower Type Shower w/Seat
- Number of Awnings 1
- Washer/Dryer Available True
- TV Info LR 48"" LED HDTV, BR TV Option
- Electrical Service 50
- VIN 1UJCJ0BS7J1WG0052
Description
When you are ready to start your next vacation, choose this rear kitchen Jayco Eagle 293RKDS fifth wheel which features a walk-in bedroom closet and a walk-in kitchen pantry.
As you enter the fifth wheel, there is a tri-fold sofa directly in front of you along the interior wall. Above the sofa, there is an overhead cabinet. Adjacent to the sofa you will find a slide out with two recliners and a free-standing table with four chairs which provide plenty of seating for the whole family plus some. Across from the recliners, you will enjoy a pop-up TV entertainment center with a fireplace for those cooler nights. Don't forget about the ceiling fan that will help to keep you cool in the summer time.
The kitchen area has a walk-in pantry, plenty of countertop area, and an angled double kitchen sink along the rear wall. As the counter continues to the curbside, there is a three burner range, microwave, refrigerator, and an additional pantry to complete the kitchen amenities. There are several overhead cabinets to store dishes or necessary supplies for your trip.
Step up to the bathroom and bedroom. The bathroom is along the left side. Inside the bath, you will find a linen cabinet where you can store towels or toiletries, a shower with a seat, sink, medicine cabinet, and a toilet.
The front bedroom features a slide out with a queen bed with storage underneath plus there are dual nightstands. Across from the bed, there is a chest with an optional TV, and along the front wall of the room you will find a walk-in closet with shelves that are sure to impress any woman! In the front corner of the room there is a wardrobe that is also prepped for a washer/dryer.
Outside you can enjoy the 21' awning, as well there is an exterior refrigerator where you can store drinks so you don't have to go all the way inside to grab a cold drink, plus more!
As you enter the fifth wheel, there is a tri-fold sofa directly in front of you along the interior wall. Above the sofa, there is an overhead cabinet. Adjacent to the sofa you will find a slide out with two recliners and a free-standing table with four chairs which provide plenty of seating for the whole family plus some. Across from the recliners, you will enjoy a pop-up TV entertainment center with a fireplace for those cooler nights. Don't forget about the ceiling fan that will help to keep you cool in the summer time.
The kitchen area has a walk-in pantry, plenty of countertop area, and an angled double kitchen sink along the rear wall. As the counter continues to the curbside, there is a three burner range, microwave, refrigerator, and an additional pantry to complete the kitchen amenities. There are several overhead cabinets to store dishes or necessary supplies for your trip.
Step up to the bathroom and bedroom. The bathroom is along the left side. Inside the bath, you will find a linen cabinet where you can store towels or toiletries, a shower with a seat, sink, medicine cabinet, and a toilet.
The front bedroom features a slide out with a queen bed with storage underneath plus there are dual nightstands. Across from the bed, there is a chest with an optional TV, and along the front wall of the room you will find a walk-in closet with shelves that are sure to impress any woman! In the front corner of the room there is a wardrobe that is also prepped for a washer/dryer.
Outside you can enjoy the 21' awning, as well there is an exterior refrigerator where you can store drinks so you don't have to go all the way inside to grab a cold drink, plus more!
A few options include either a 12 or 21 cu. ft. refrigerator.
