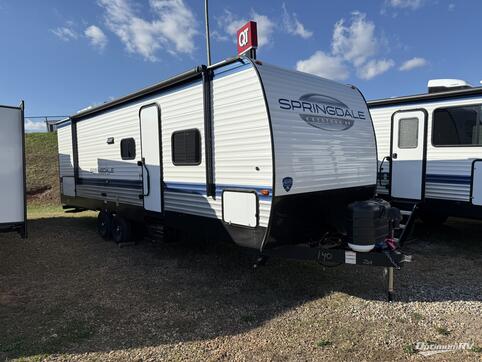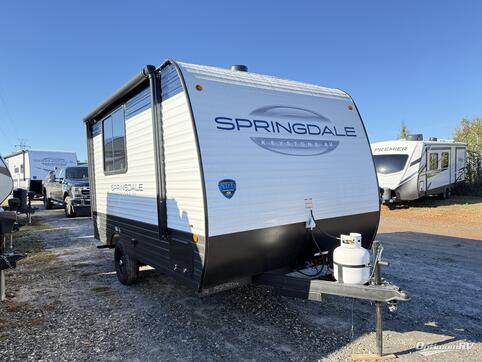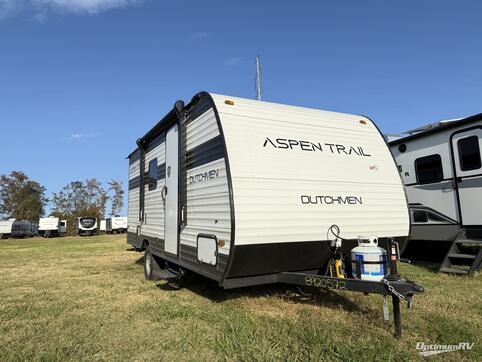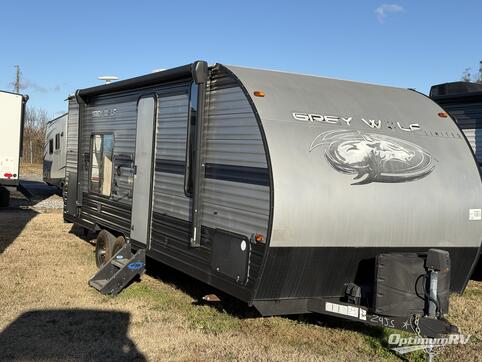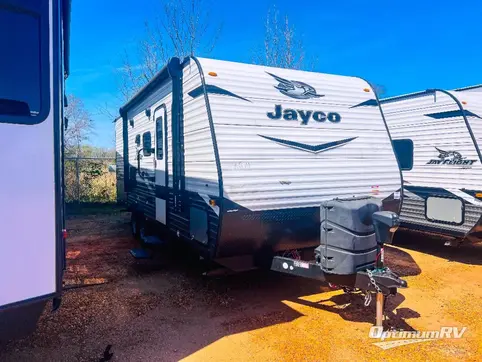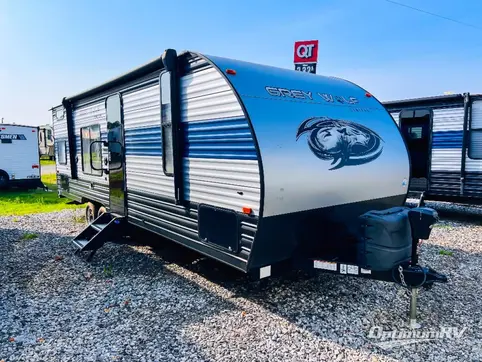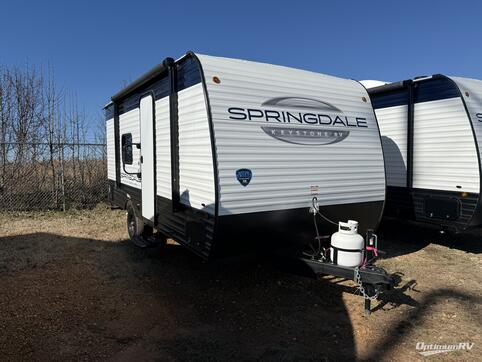- Sleeps 8
- 1 Slides
- 6,035 lbs
- Bunkhouse
- Front Bedroom
- Outdoor Kitchen
Floorplan
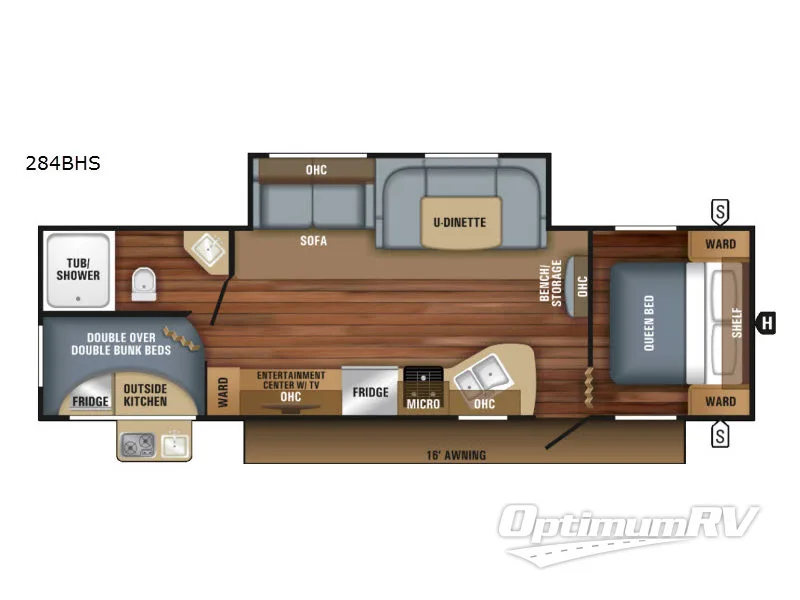
Features
- Bunkhouse
- Front Bedroom
- Outdoor Kitchen
- U Shaped Dinette
See us for a complete list of features and available options!
All standard features and specifications are subject to change.
All warranty info is typically reserved for new units and is subject to specific terms and conditions. See us for more details.
Specifications
- Sleeps 8
- Slides 1
- Ext Width 96
- Ext Height 132
- Int Height 81
- Hitch Weight 710
- GVWR 7,500
- Fresh Water Capacity 38
- Grey Water Capacity 39
- Black Water Capacity 39
- Miles 2
- Axle Count 2
- Available Beds Queen
- Refrigerator Size 6
- Cooktop Burners 3
- Shower Type Tub/Shower Combo
- Number of Awnings 1
- Dry Weight 6,035
- Cargo Weight 1,465
- Electrical Service 30
- VIN 1UJBJ0BRXJ17S0631
Description
Maybe you are a beginner at camping, or you have been doing this for a while. In either case, this Jay Flight SLX 284BHS travel trailer by Jayco is for you. This model features a single slide out, a set of double bunk beds, and an outdoor kitchen, plus so much more!
To the right of the entry door there is the master bedroom. Here you will find a queen bed, two wardrobes, and a handy shelf. An accordion door closes off the bedroom from the main living area.
Along the door side of this model is where you will find the kitchen appliances such as an angled double sink, overhead cabinets, microwave, three burner range, and a refrigerator. Continuing along this wall there is an entertainment center where you can watch your favorite movies or shows, and a wardrobe for your hanging clothes. Along the opposite side of the trailer there is a slide out with a u-dinette and a sofa or you can choose an optional hide-a-bed sofa. Both of these offer great seating options during the day, and at night you can convert the sofa and dinette into additional sleeping space. Adjacent to the slide out is a bench/storage and an overhead cabinet.
Heading toward the rear, and you will come to the bathroom. Here you can easily get ready for your day of adventure. You will find that the bathroom has a sink, toilet, and a tub/shower.
In the right rear corner of this model is the set of double bunk beds. There is sleeping space for four people here.
Outdoors you can enjoy the shade of the 16' awning, exterior storage, and an outside kitchen which features a refrigerator, sink, and two burner range, plus so much more!
Photo Gallery
Similar RVs
- MSRP:
$19,207$13,888 - As low as $99/mo
- MSRP:
$19,207$13,888 - As low as $99/mo
- MSRP:
$24,995$14,777 - As low as $107/mo
- MSRP:
$21,412$14,888 - As low as $107/mo
