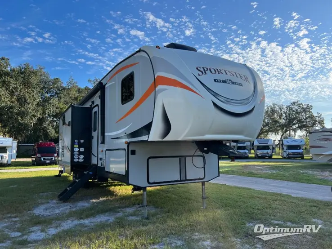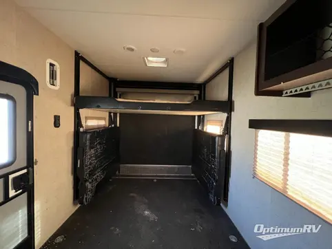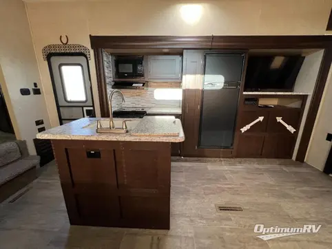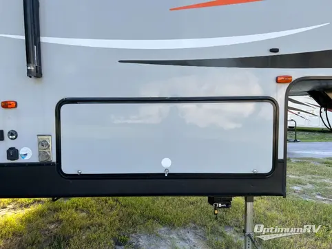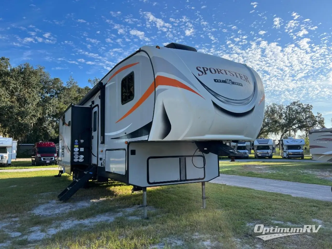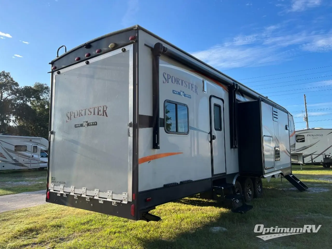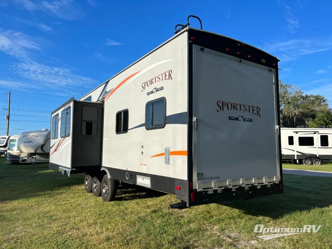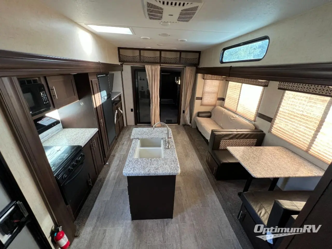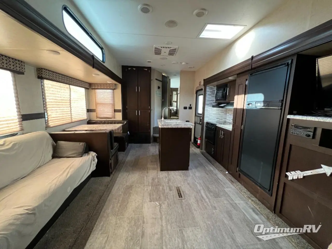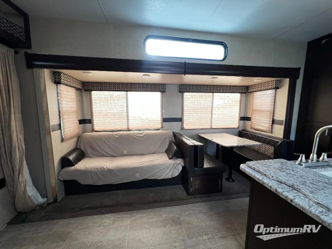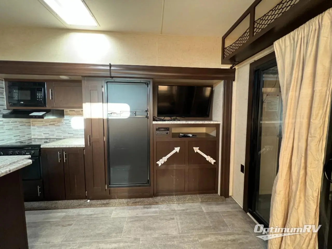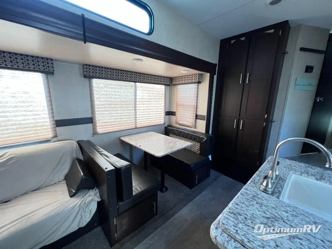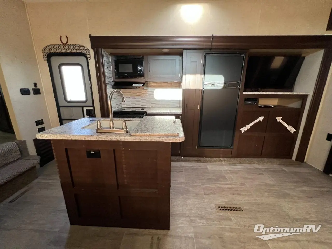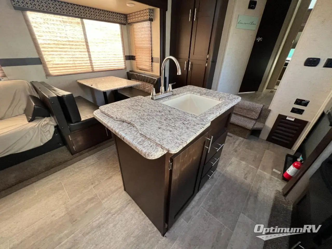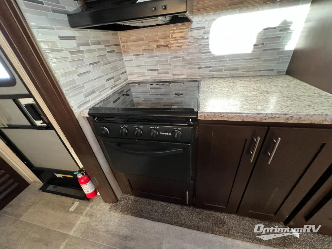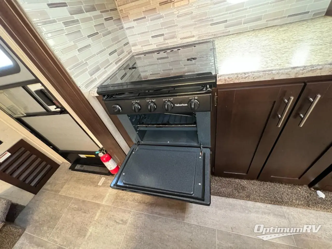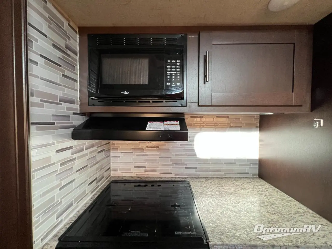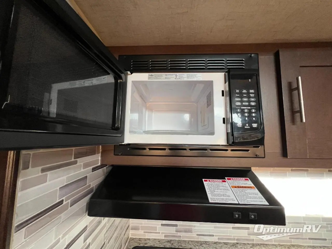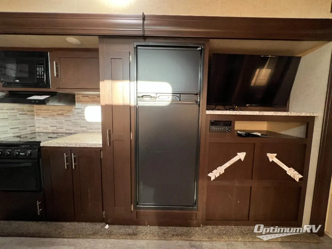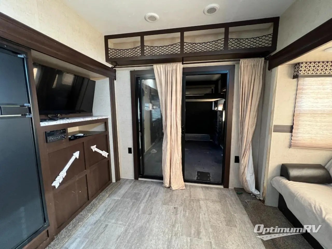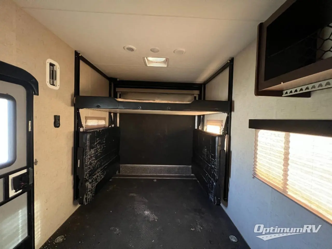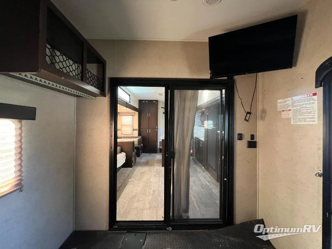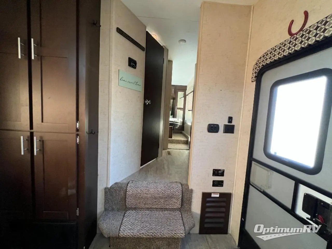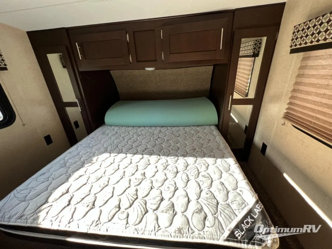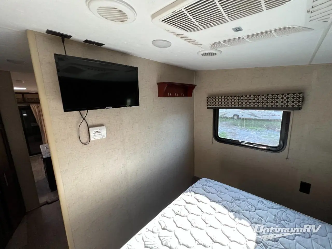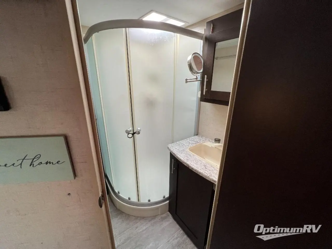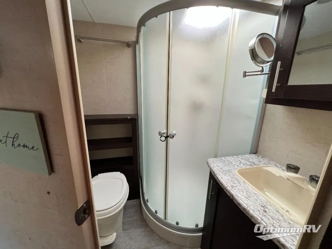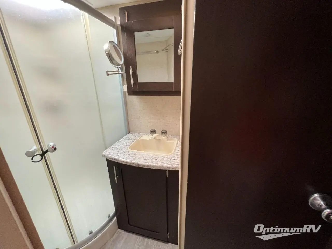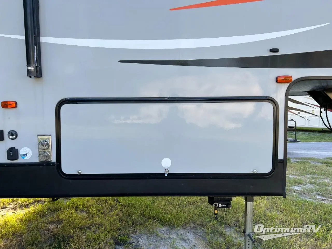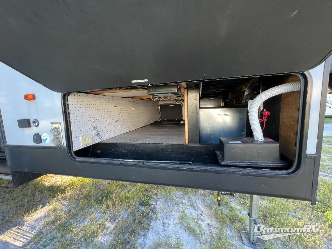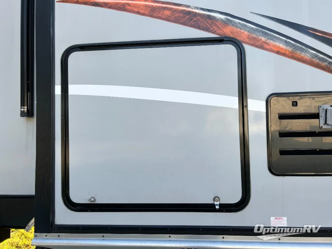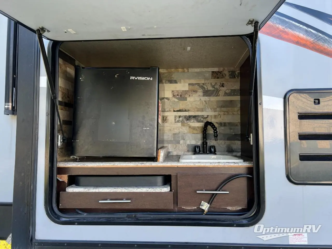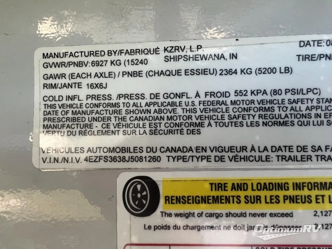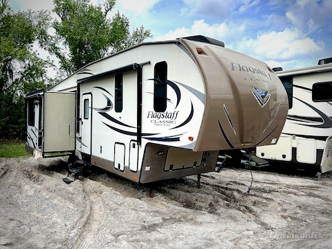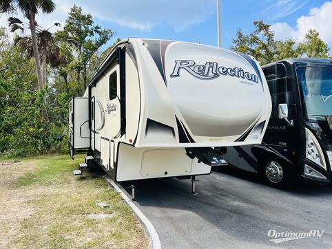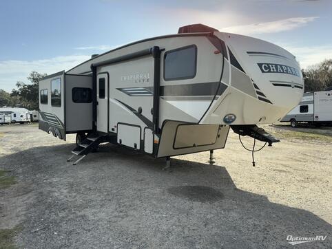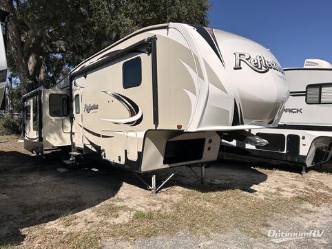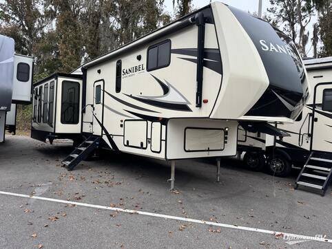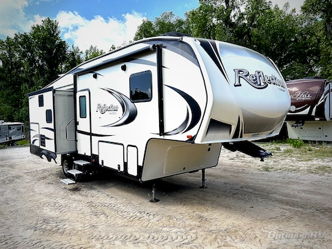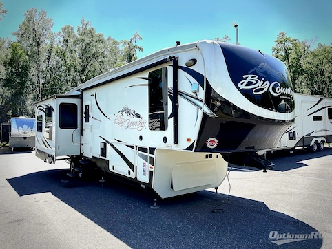- Sleeps 6
- 3 Slides
- 10,410 lbs
- Front Bedroom
- Kitchen Island
- Outdoor Kitchen
Floorplan
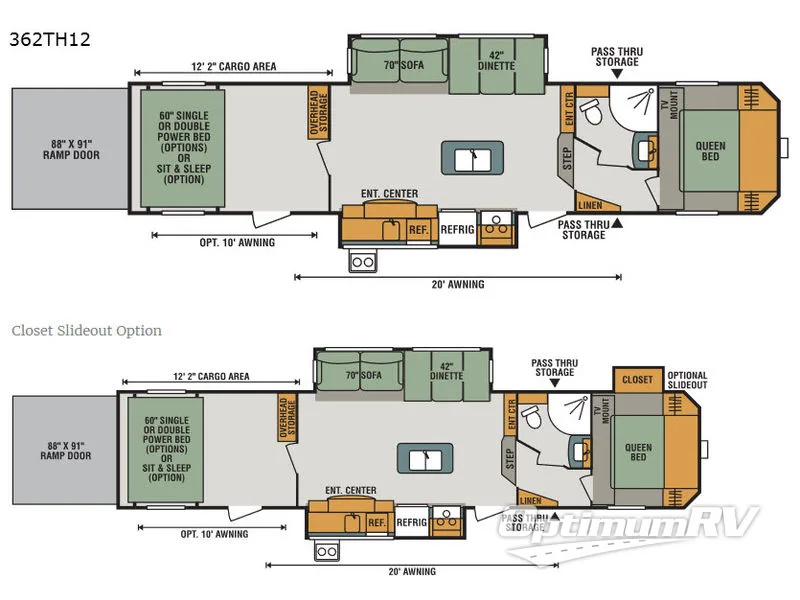
Features
- Front Bedroom
- Kitchen Island
- Outdoor Kitchen
- Toy Hauler
- Two Entry/Exit Doors
See us for a complete list of features and available options!
All standard features and specifications are subject to change.
All warranty info is typically reserved for new units and is subject to specific terms and conditions. See us for more details.
Specifications
- Sleeps 6
- Slides 3
- Ext Width 96
- Ext Height 159
- Int Height 92
- Hitch Weight 1,880
- GVWR 15,240
- Fresh Water Capacity 75
- Grey Water Capacity 57
- Black Water Capacity 57
- Tire Size 15
- Furnace BTU 30,000
- Available Beds Queen
- Refrigerator Type Double Door
- Refrigerator Size 6
- Cooktop Burners 3
- Shower Type Radius
- Number of Awnings 2
- Dry Weight 10,410
- Cargo Weight 4,830
- Tire Size 15
- Garage Size 146
- Electrical Service 30
- VIN 4EZFS3638J5081260
Description
Comfort and adventure are what you will get from this Sportster 362TH12 fifth wheel toy hauler. There is a private cargo area with a total of 12'2" of cargo space to easily store your off-road toys, dual entry for easy access, and a separate living/kitchen area to enjoy, plus there is more!
Once inside the cargo area from the ramp door or side man door, extra sleeping space can be found on the optional 60" single or double power bed, or an optional Sit and Sleep. Along the interior wall there is overhead storage for your gear.
The main living area has a slide out booth dinette and sofa with overhead cabinets. Along the curbside you will find a refrigerator, three burner range, and an entertainment in the second slide in this combined room. A much desired kitchen island includes a double sink for easy clean up.
As you step up to the side aisle bathroom on your left side, there is a toilet, radius shower, sink, and a medicine cabinet. Across from the bathroom you can store towels or toiletries in the linen cabinet.
The front bedroom has a queen bed with wardrobes on either side of the bed, and overhead cabinets above the bed. Along the wall across from the bed there is a TV mount. You may even choose a second slide in this model that includes a bedroom closet along the curbside wall for additional storage.
Outdoors you are sure to enjoy cooking your favorite camp meals on the outside kitchen including a two burner cooktop, sink, refrigerator, and counter space. There is a 16' awning providing protection from the sun including an additional option to add a 10' awning, plus a pass-through storage compartment for more gear.
