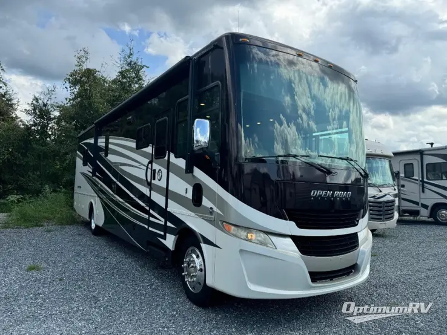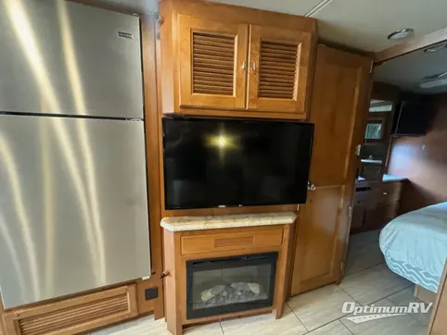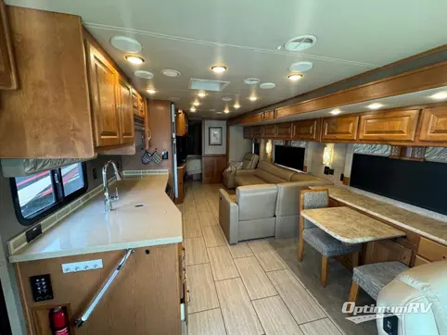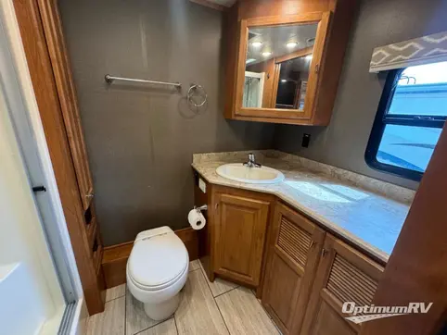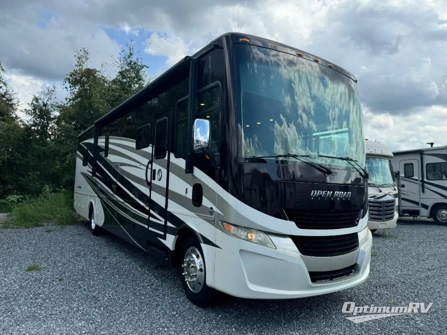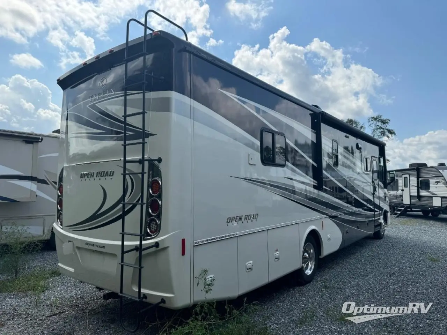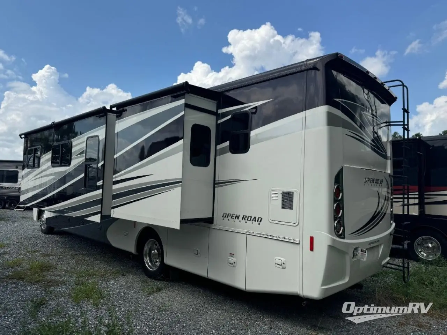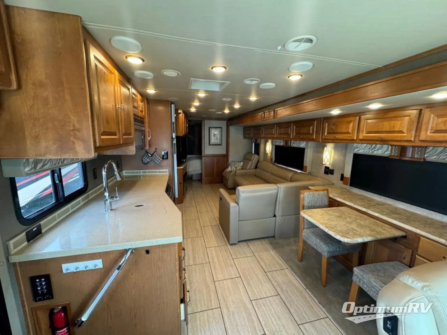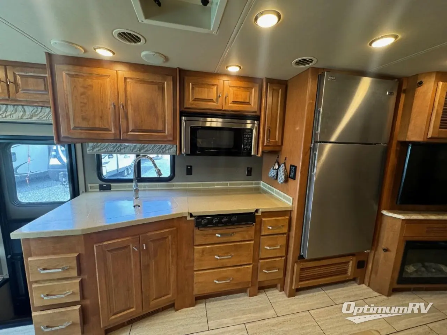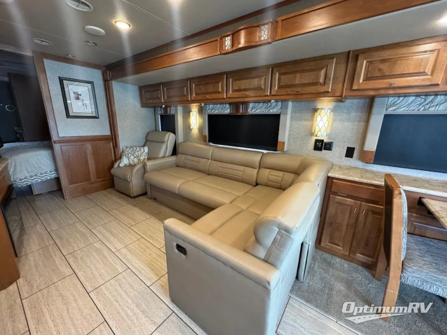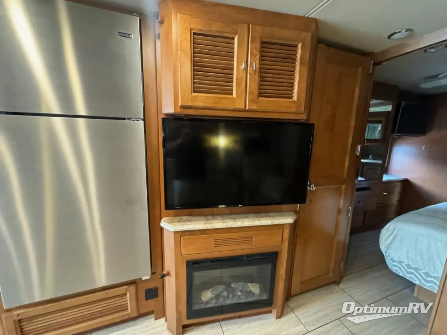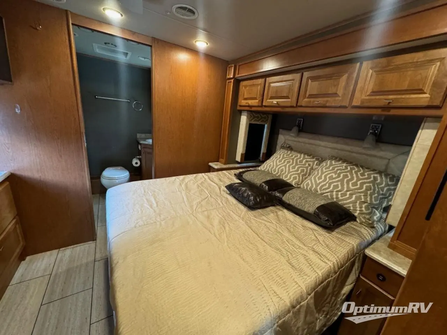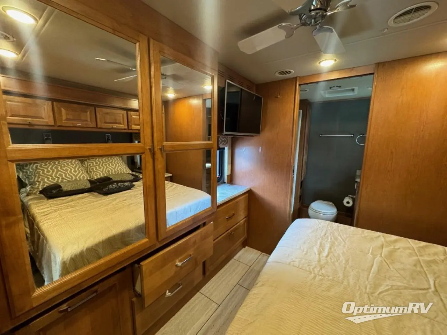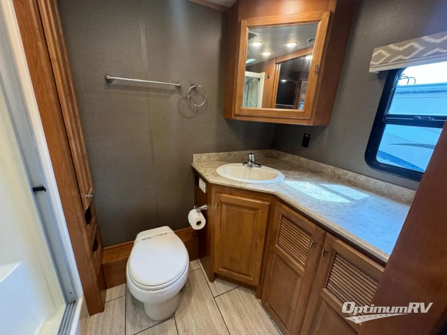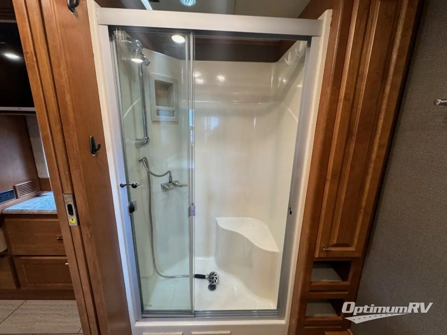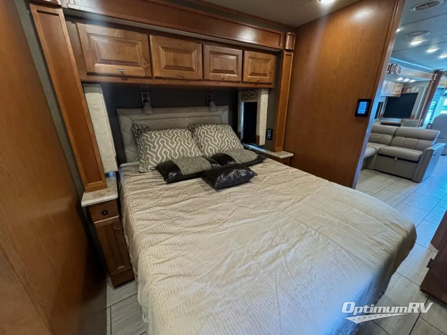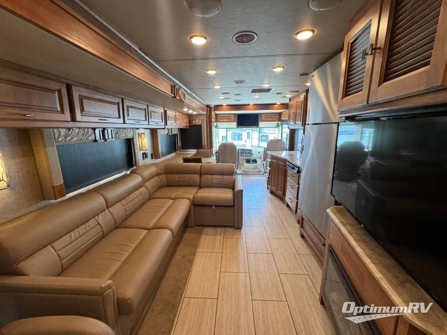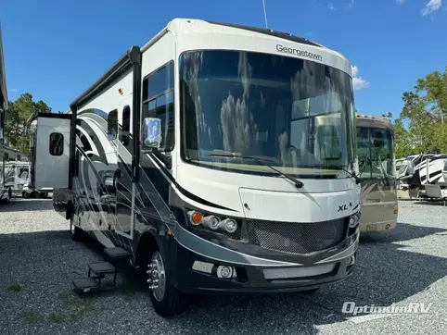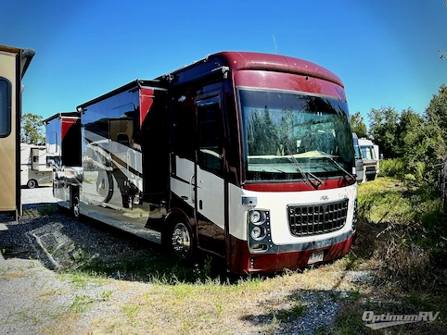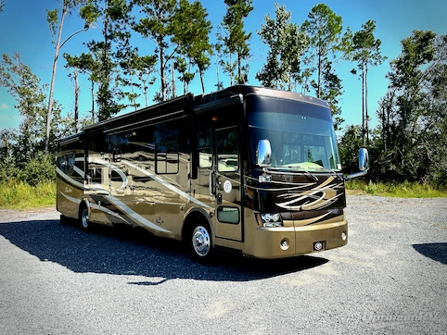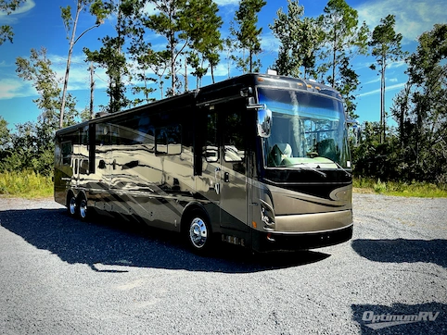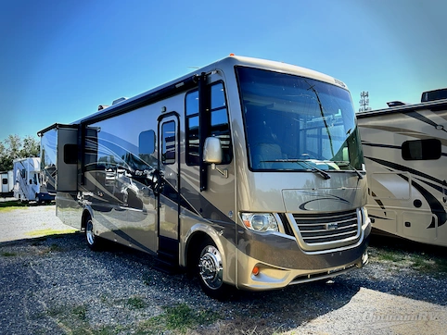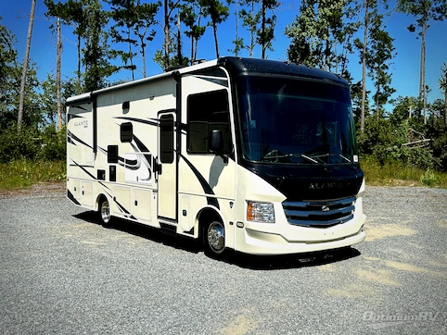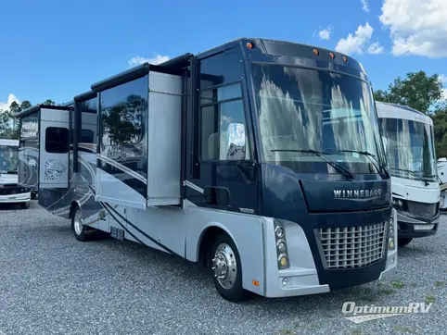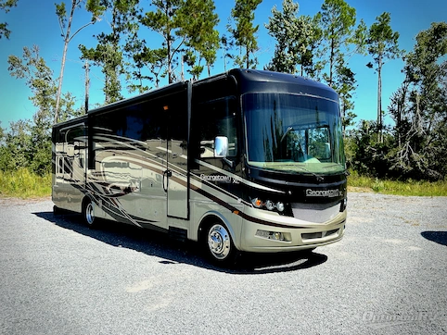- Sleeps 5
- 2 Slides
- Gas
- Bath and a Half
- Outdoor Entertainment
- Rear Bath
Floorplan
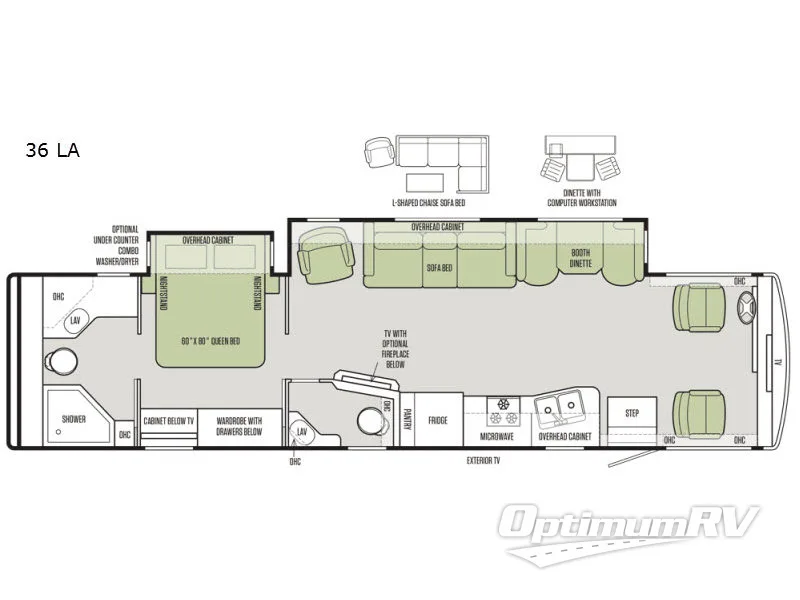
Features
- Bath and a Half
- Outdoor Entertainment
- Rear Bath
See us for a complete list of features and available options!
All standard features and specifications are subject to change.
All warranty info is typically reserved for new units and is subject to specific terms and conditions. See us for more details.
Specifications
- Sleeps 5
- Slides 2
- Ext Width 101
- Ext Height 154
- Int Height 84
- Hitch Weight 5,000
- GVWR 24,000
- Fresh Water Capacity 70
- Grey Water Capacity 66
- Black Water Capacity 50
- Tire Size 255/80R22.5
- Fuel Type Gas
- Fuel Capacity 80
- Engine 6.8L V10
- Horsepower 320
- Torque 460
- Chassis Ford
- Wheelbase 252
- Available Beds Queen
- Refrigerator Type Two Door
- Cooktop Burners 3
- Shower Type Angled
- Number of Awnings 1
- Washer/Dryer Available True
- Tire Size 255/80R22.5
- TV Info Cab TV, LR TV, BR TV
- Electrical Service 50
- VIN 1F66F5DY9J0A14537
Description
Step into this Allegro 36 LA class A motorhome to find two captain's chairs and overhead cabinets at each side in the front of the coach. There is also a TV above the cab for your viewing pleasure.
The roadside offers a large slide out which has a booth dinette, sofa bed, lounge chair, and overhead cabinets. You may choose an optional dinette with a computer workstation or an optional L-shaped chaise sofa bed.
The kitchen is along the opposite side and includes an angled double sink, overhead cabinet, three burner range, overhead microwave, refrigerator, and pantry.
An entertainment center on the outside bathroom wall includes a TV and an optional fireplace.
The side aisle half bath has a sink and toilet.
The private bedroom includes a queen bed slide out with nightstands at each side and overhead cabinets. The wall opposite the bed has a wardrobe with drawers below as well as a cabinet and a TV.
The rear bathroom provides lots of overhead cabinets, a corner shower, a toilet, a large corner vanity and sink as well as the option for under counter combo washer/dryer, and more!
