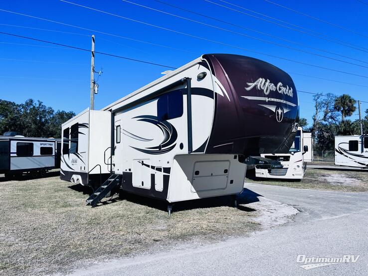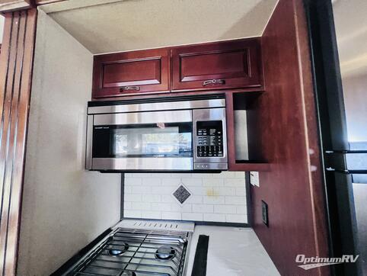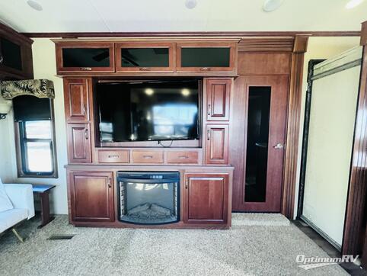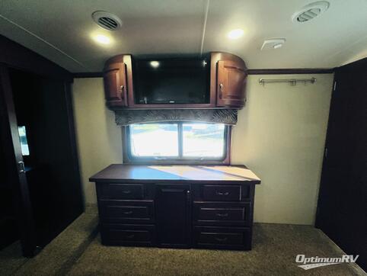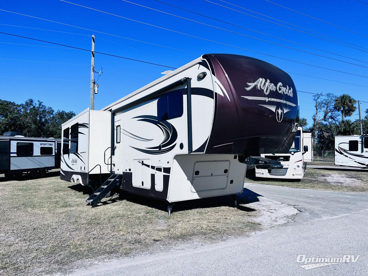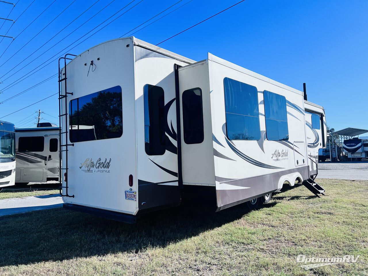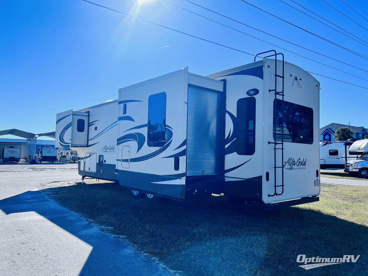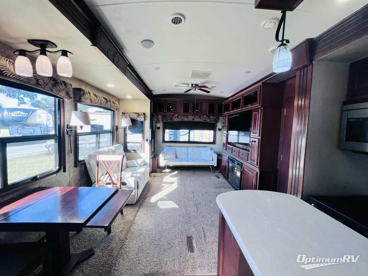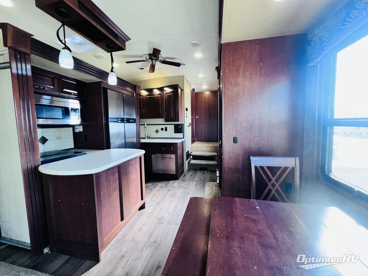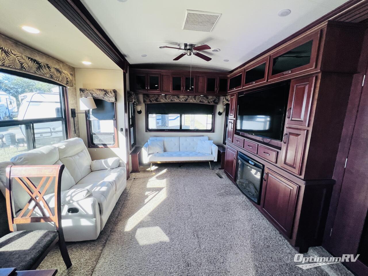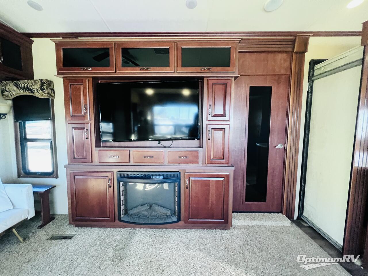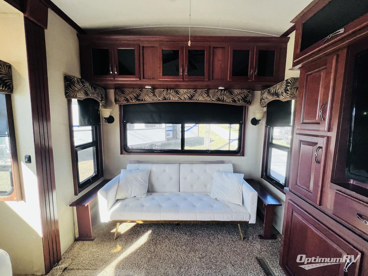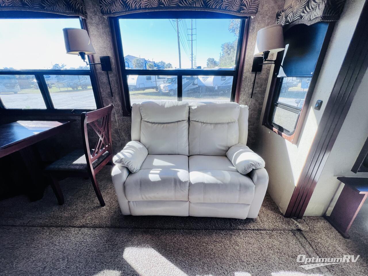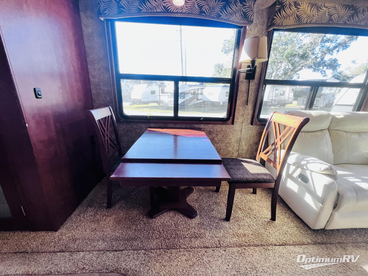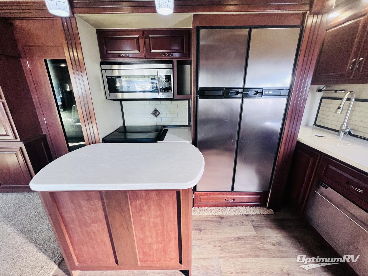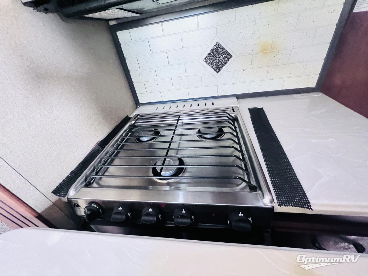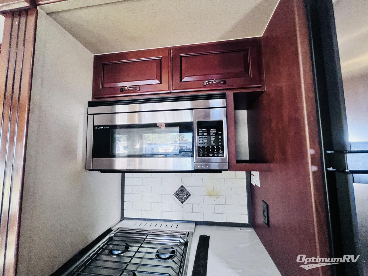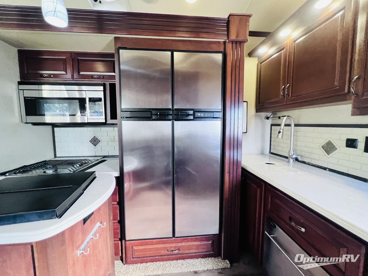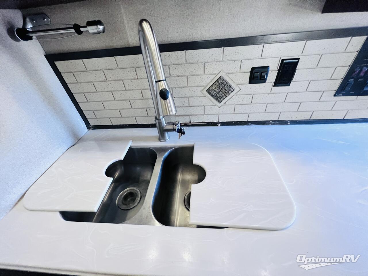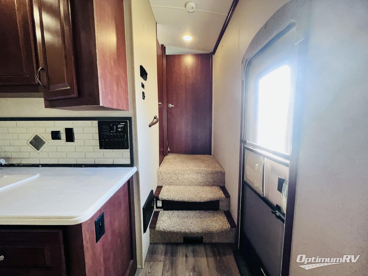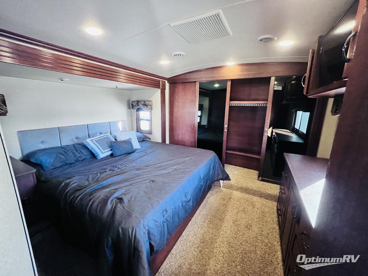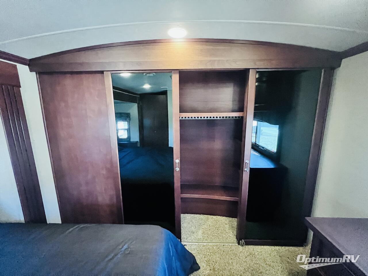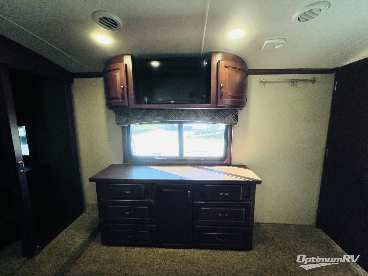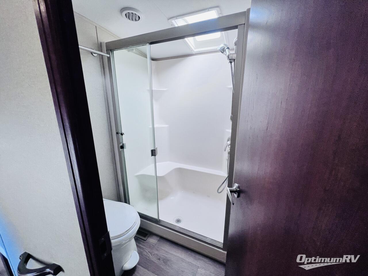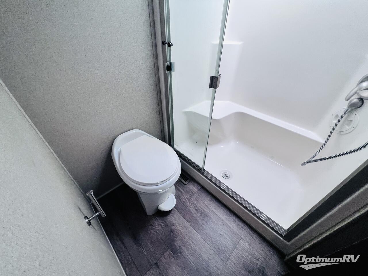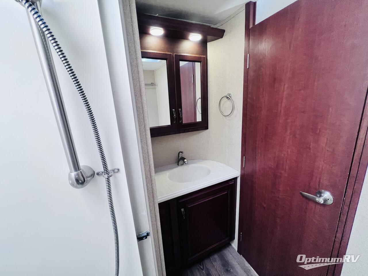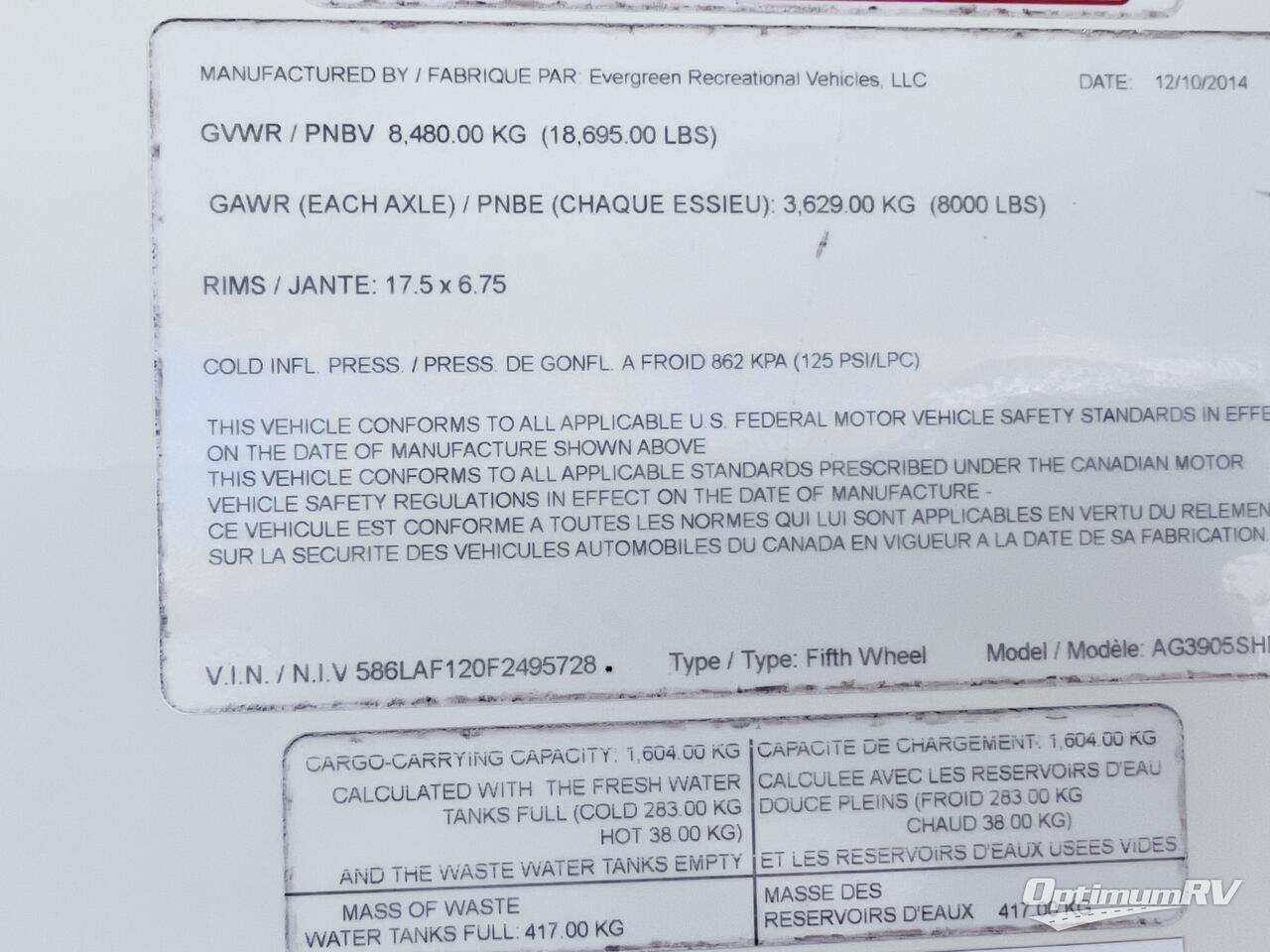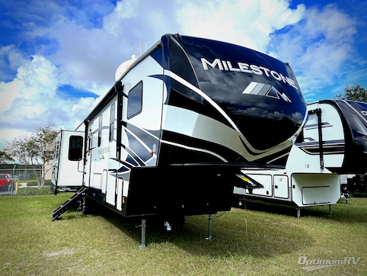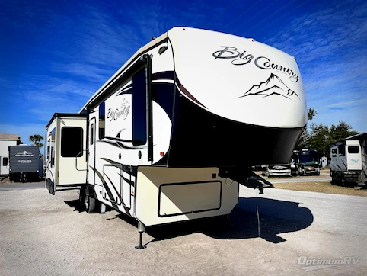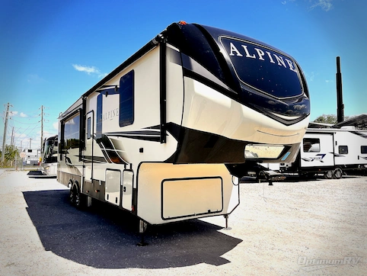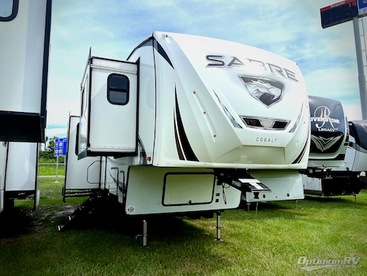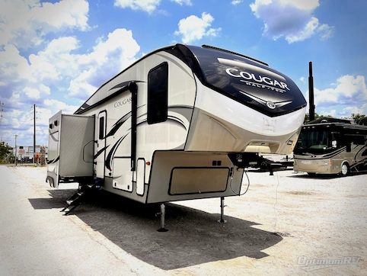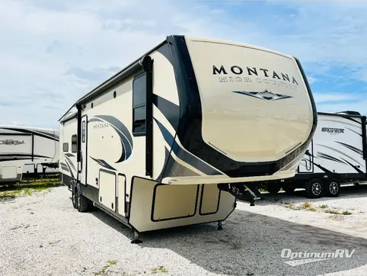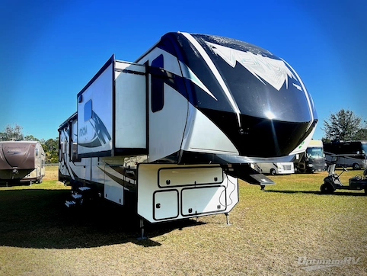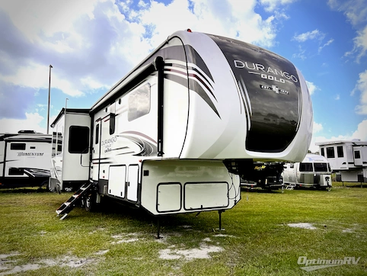- Sleeps 4
- 4 Slides
- 14,467 lbs
- Front Bedroom
- Kitchen Island
- Rear Living Area
Floorplan
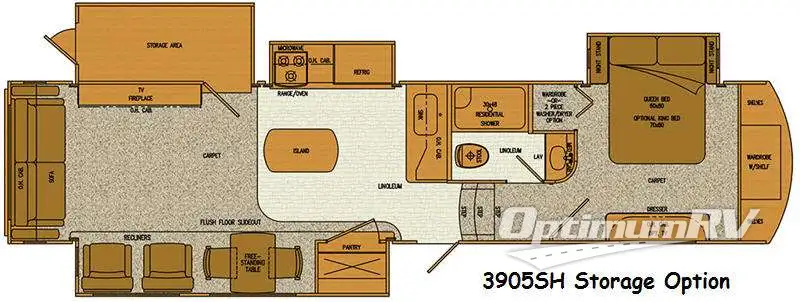
Features
- Front Bedroom
- Kitchen Island
- Rear Living Area
See us for a complete list of features and available options!
All standard features and specifications are subject to change.
All warranty info is typically reserved for new units and is subject to specific terms and conditions. See us for more details.
Specifications
- Sleeps 4
- Slides 4
- Ext Width 102
- Ext Height 157
- Hitch Weight 2,079
- Fresh Water Capacity 75
- Grey Water Capacity 70
- Black Water Capacity 40
- Dry Weight 14,467
- Cargo Weight 3,613
- VIN 586LAF120F2495728
Description
Quad slides, a rear living area, a kitchen island, and large slide out storage option all help to make this Alfa Gold fifth wheel model 3905SH unique.
Enter and find a walk-in pantry, a two person free standing dinette, and two comfortable recliners within a curb side slide.
Straight in from the door find a counter space with large sink and overhead cabinets. There is more counter space available with the kitchen island that is just off center. Behind it find a kitchen slide with refrigerator, three burner range, overhead microwave, and cabinets.
Along the rear wall find a sofa with storage above, and the slide out on the road side features an entertainment center with TV and fireplace, plus overhead cabinet. A door leads into the slide out space that is perfect for for all kinds of camping storage needs.
Head up the steps to the right of the main entry door and find a side aisle bath and front master suite. The bath offers a toilet, vanity with sink, medicine cabinet, and 30" x 48" residential shower.
At the head of the hall find a wardrobe or you can add an optional washer and dryer as the space has been prepped for them. There is a dresser along the curb side wall, and a full front wall wardrobe with shelves on each side. The bed slides out along the road side wall and features a queen bed with nightstands or optional king, plus so much more!
