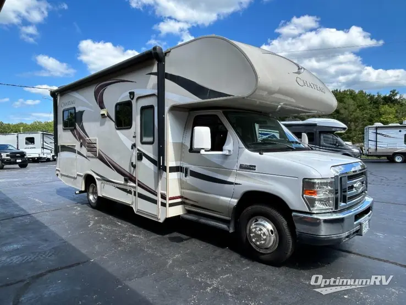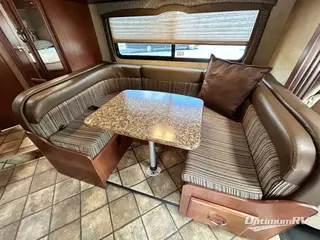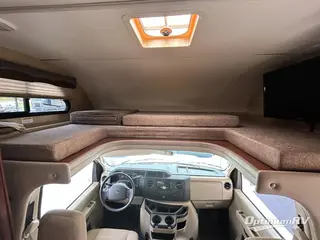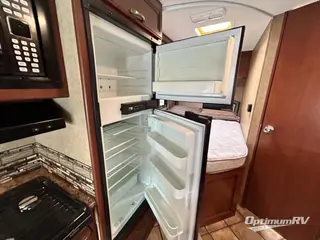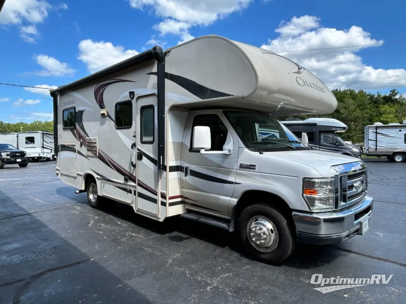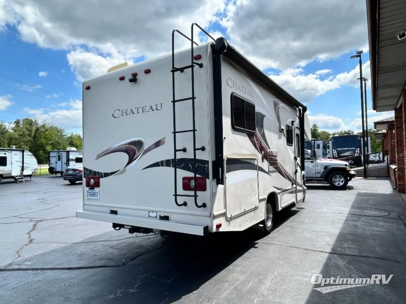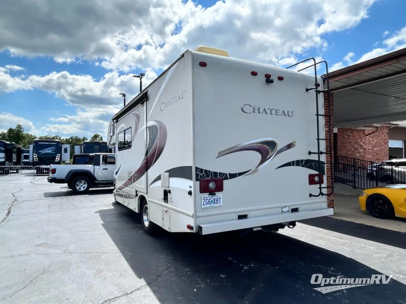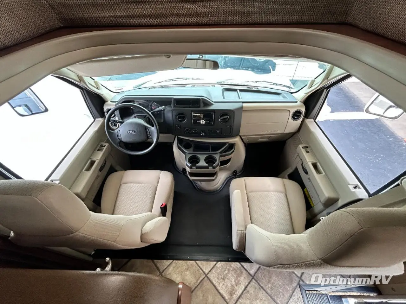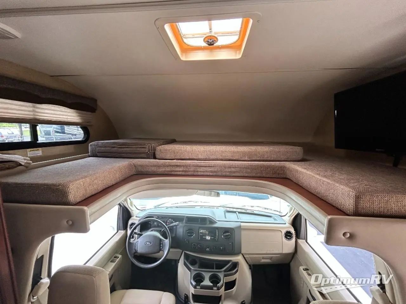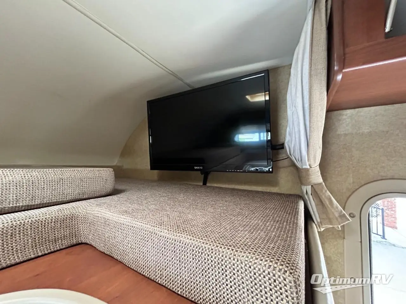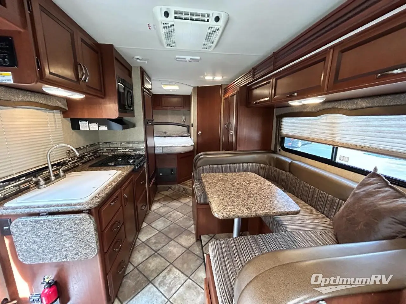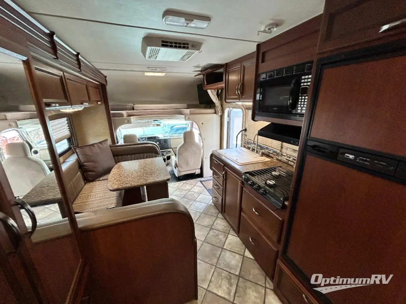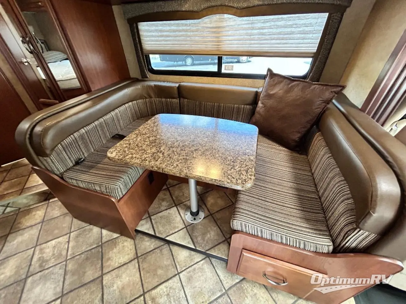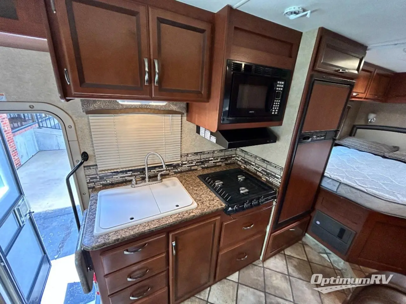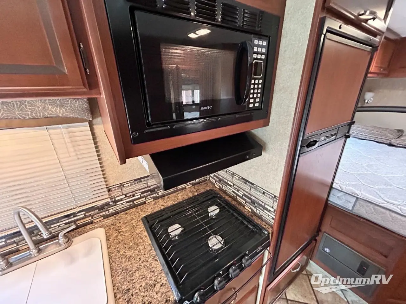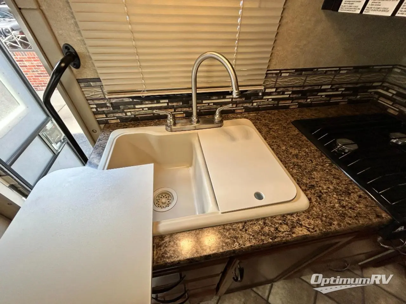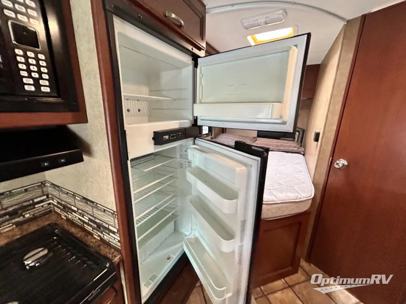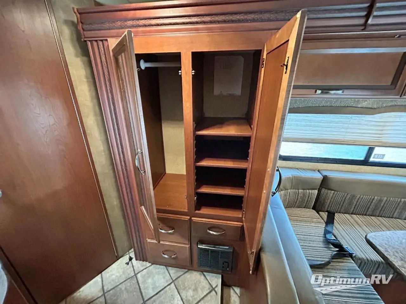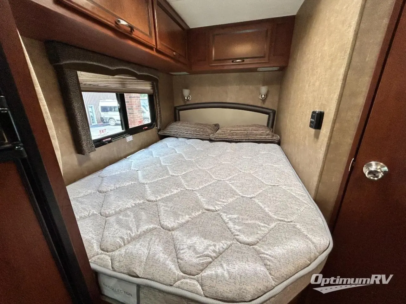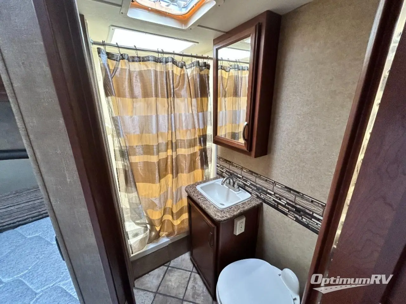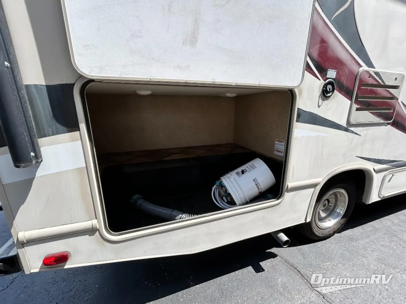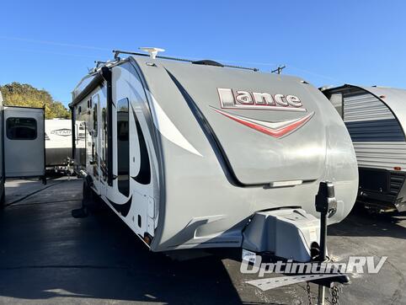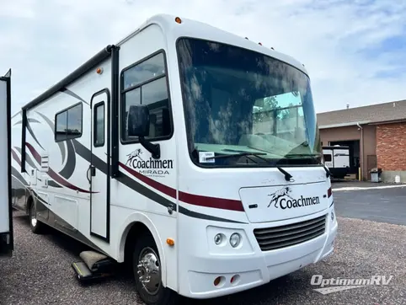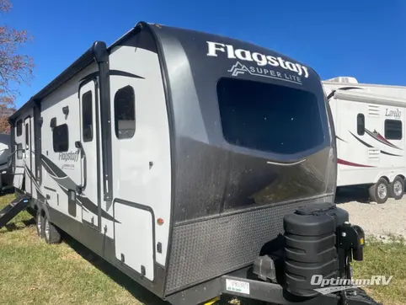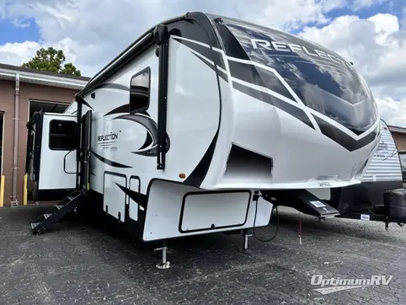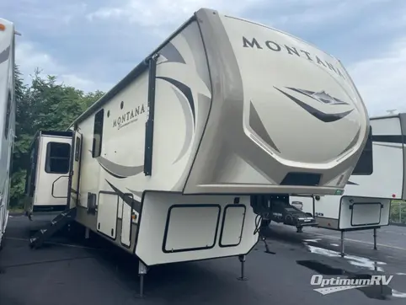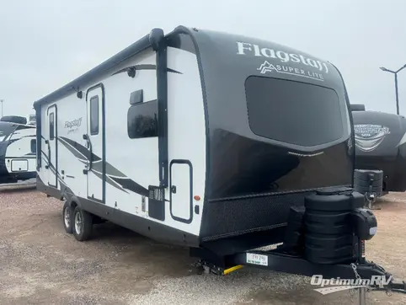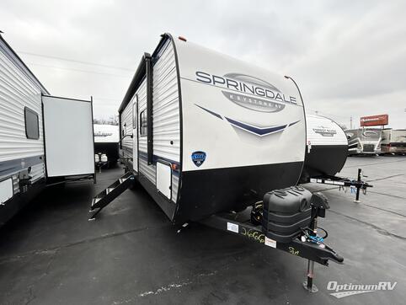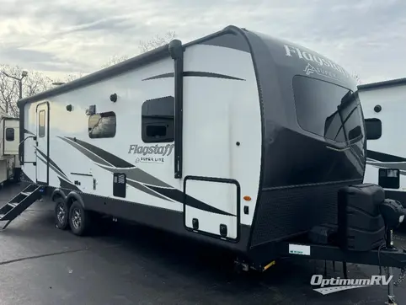- Sleeps 4
- 1 Slides
- Gas
- 24ft 11.00in Long
- Bunk Over Cab
- Rear Bath
Floorplan
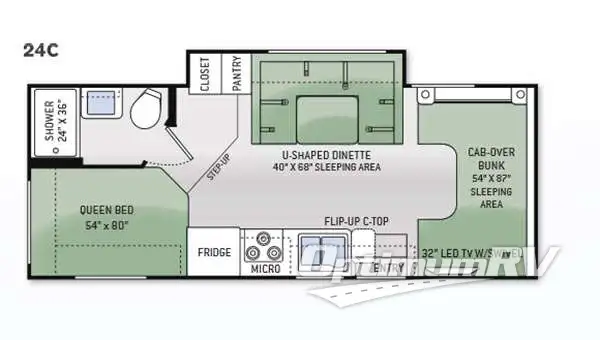
Features
- Bunk Over Cab
- Rear Bath
- U Shaped Dinette
See us for a complete list of features and available options!
All standard features and specifications are subject to change.
All warranty info is typically reserved for new units and is subject to specific terms and conditions. See us for more details.
Specifications
- Sleeps 4
- Slides 1
- Ext Width 99
- Ext Height 130
- Length 299
- Int Height 82
- Hitch Weight 8,000
- GVWR 12,500
- Fresh Water Capacity 40
- Grey Water Capacity 39
- Black Water Capacity 25
- Furnace BTU 20,000
- Fuel Type Gas
- Engine Triton 6.8L V10
- Chassis Ford E-350 305hp
- VIN 1FDWE3FS0EDB16266
Description
The Chateau 24C class C motor home highlights extra floor space thanks to a single slide out.
As you enter this motor home from Thor Motor Coach, you will find a bunk over the cab as well as a 32' TV with a swivel. Continuing around, a slide out has a u-shaped dinette with overhead cabinets, a pantry and a closet.
The wall opposite the slide provides the kitchen which includes a refrigerator, three burner stove top, overhead microwave, double kitchen sink, overhead cabinets and a countertop extension. Additional overhead storage cabinets are mounted above the entry door.
A step up at the rear leads to a full bathroom with toilet, vanity sink, medicine cabinet and shower. A queen bed is in the opposite rear corner.
Ford specifications are shown. A Chevy Chassis with 6.0L Vortec V8 Engine is available.
Similar RVs
- MSRP:
$62,050$38,989 - As low as $279/mo
- MSRP:
$58,624$37,989 - As low as $269/mo
- MSRP:
$57,735$36,989 - As low as $266/mo
