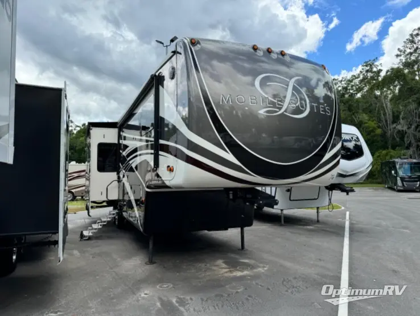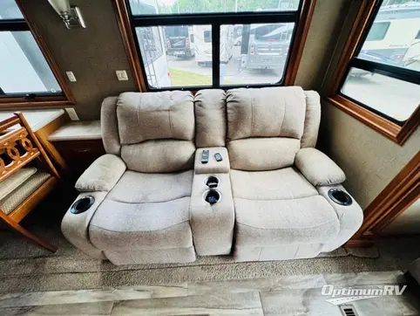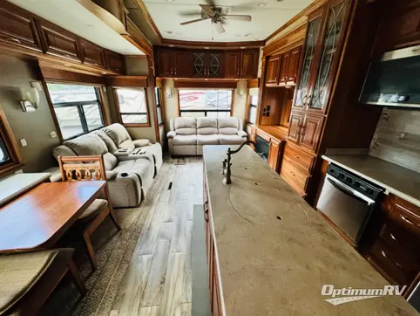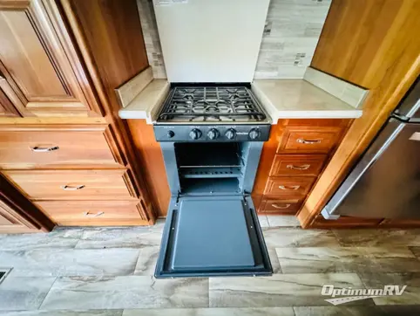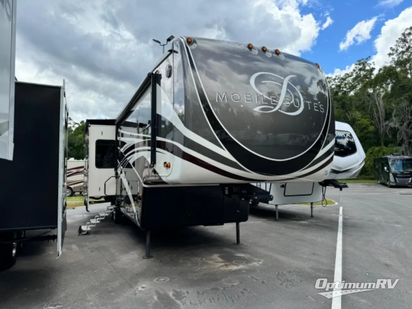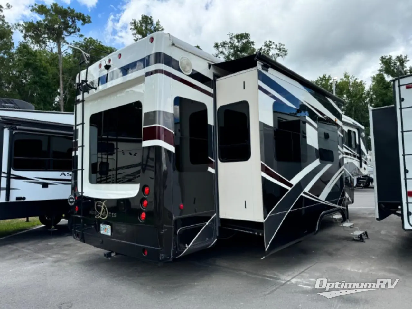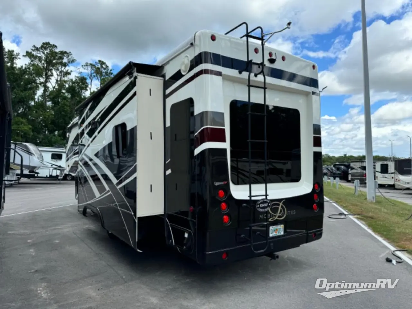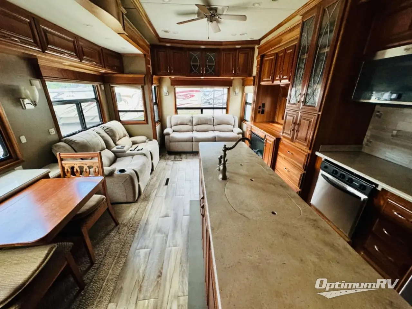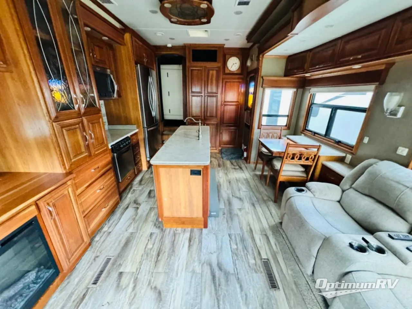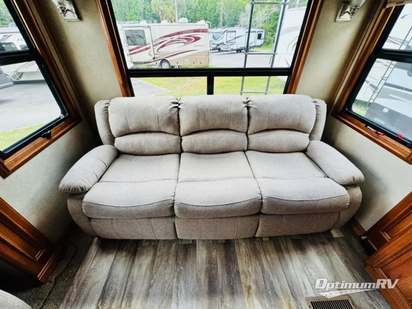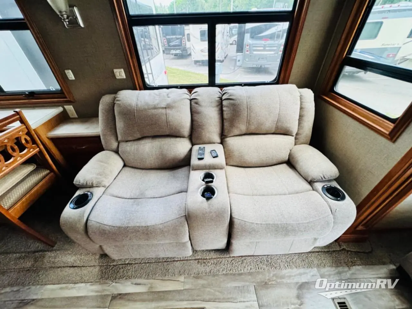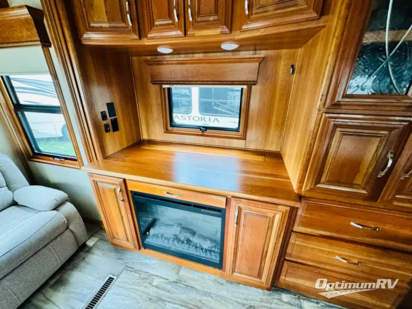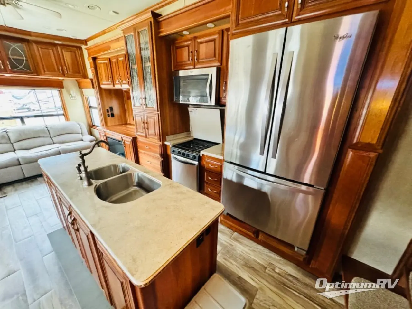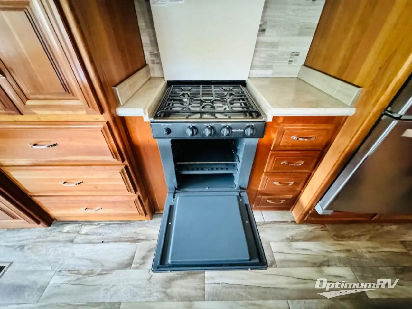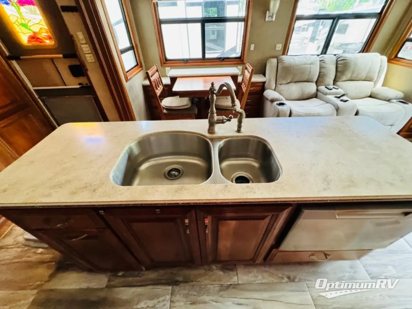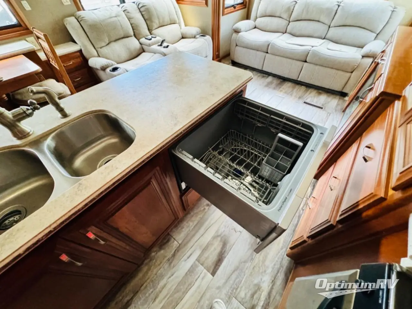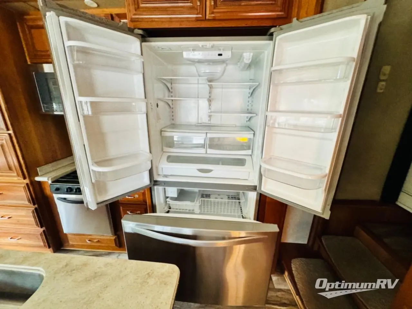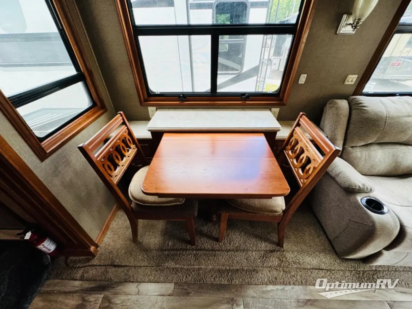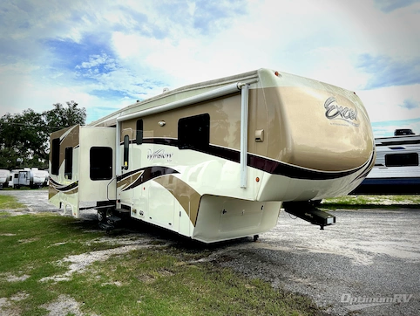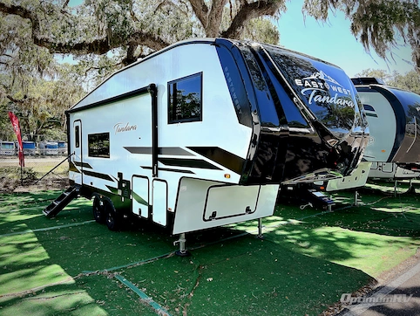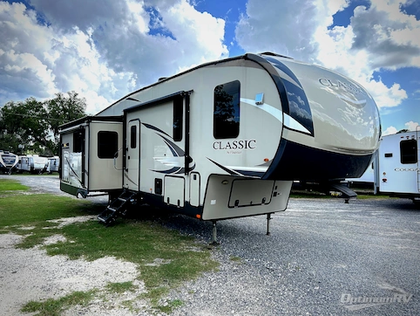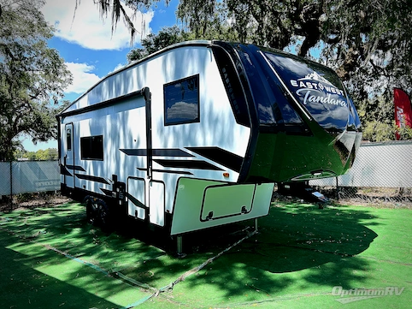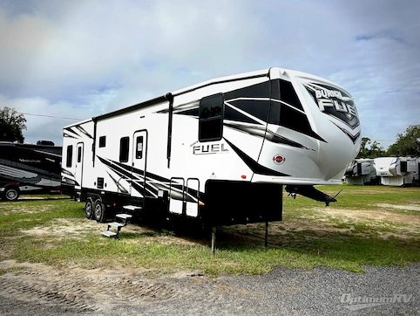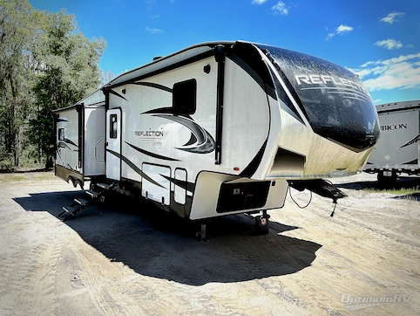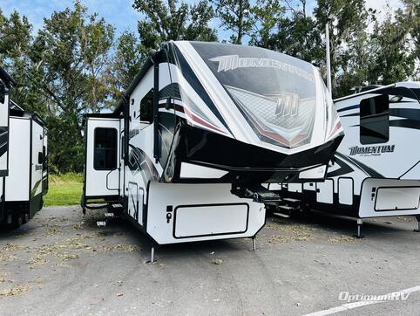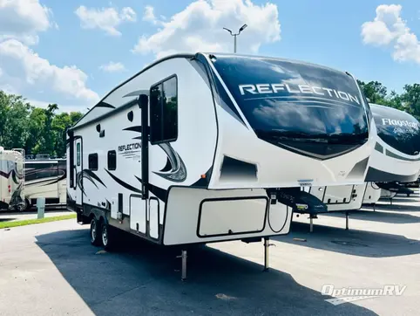- Sleeps 4
- 3 Slides
- 15,800 lbs
- Front Bedroom
- Kitchen Island
- Rear Living Area
Floorplan
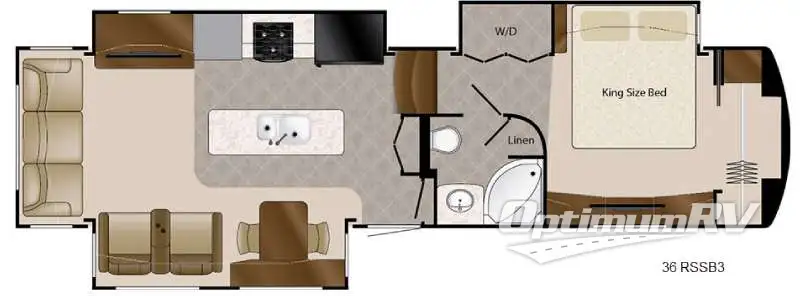
Features
- Front Bedroom
- Kitchen Island
- Rear Living Area
See us for a complete list of features and available options!
All standard features and specifications are subject to change.
All warranty info is typically reserved for new units and is subject to specific terms and conditions. See us for more details.
Specifications
- Sleeps 4
- Slides 3
- Ext Width 101
- GVWR 19,000
- Fresh Water Capacity 100
- Grey Water Capacity 75
- Black Water Capacity 50
- Tire Size 17.5
- Furnace BTU 40,000
- Dry Weight 15,800
- Tire Size 17.5
- VIN 5KEFA3622G1008107
Description
Camp comfortably in this Mobile Suites fifth wheel by DRV Suites. Model 36 RSSB3 offers a spacious rear living layout, a king size bed in the master suite, plus all the amenities you need to enjoy spending time away from home!
The kitchen and living area feature dual opposing slides with a dinette slide to the left of the entry door where you will also find two theatre seats as well. There is also plenty of overhead storage throughout.
Along the rear wall find a sofa with two end tables. The sofa provides ample seating and perfect viewing of the power lift TV in the slide out opposite the door side. You can choose to add an optional fireplace if you like and there is also overhead storage too. Within that same slide out find a storage cabinet for your things, plus a range with convection oven, counter space, and a refrigerator. More storage is located just inside the main entry door where you will find a coat closet and pantry.
Head up the steps to a side aisle bath featuring a corner tub/shower, linen cabinet, sink with medicine cabinet overhead, and toilet. Out in the hall across from the bedroom find a slide out wardrobe prepped for a washer dryer that also includes a front king bed and nightstand. The wall opposite the bed is where you will find a vanity with drawers including overhead cabinets and a space for a TV overhead in the center. The front wall features a walk-in closet with dresser, and shelves, plus so much more!
Similar RVs
- MSRP:
$56,378$39,995 - As low as $288/mo
- MSRP:
$59,995$38,995 - As low as $279/mo
