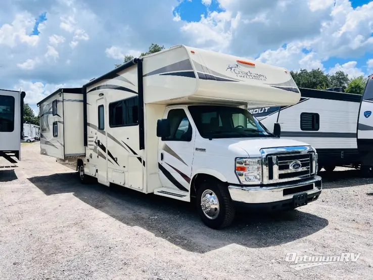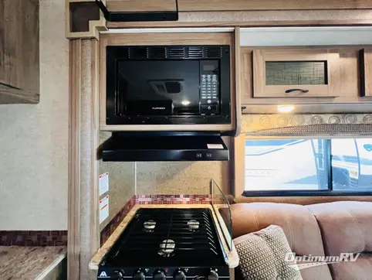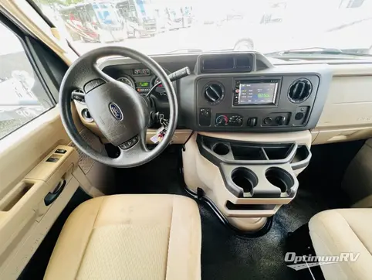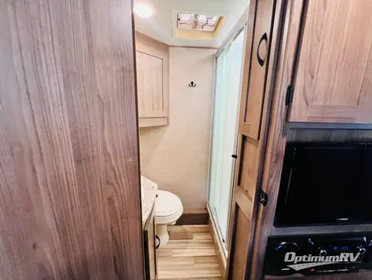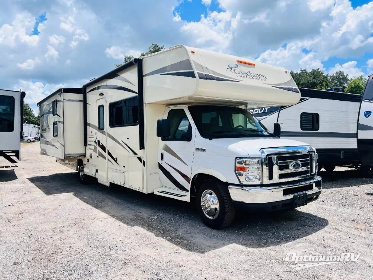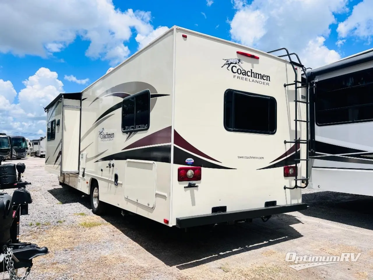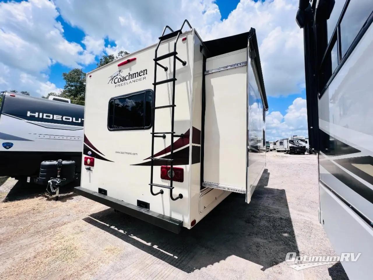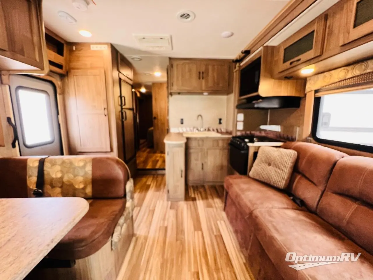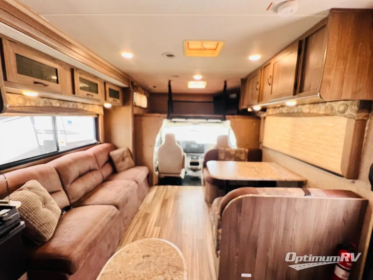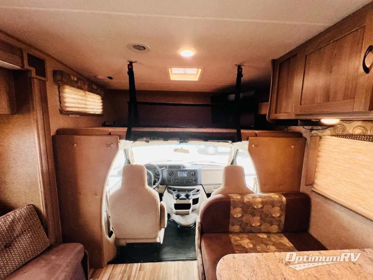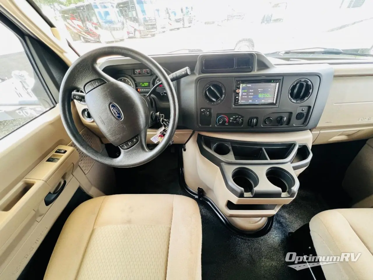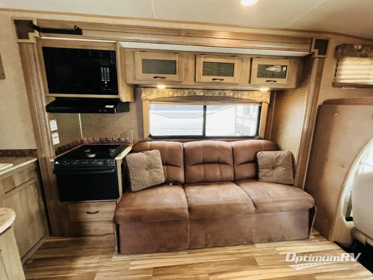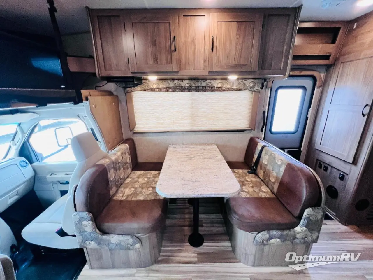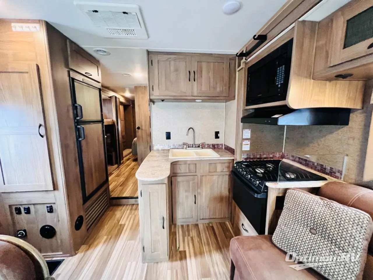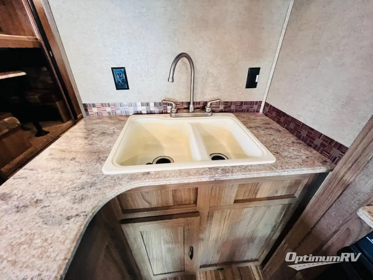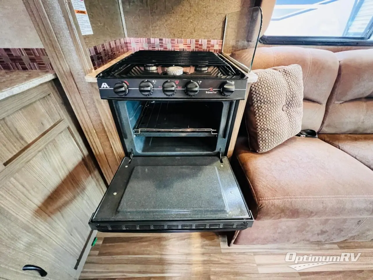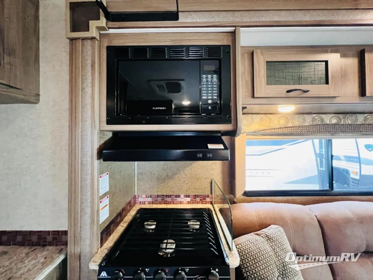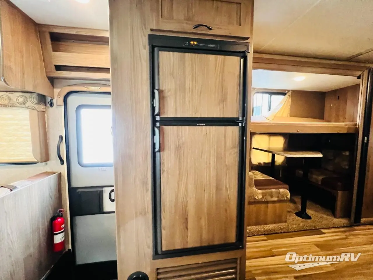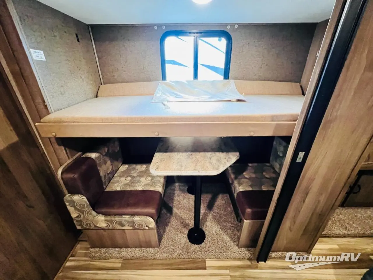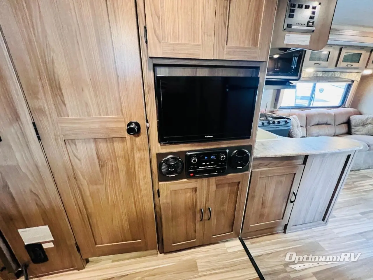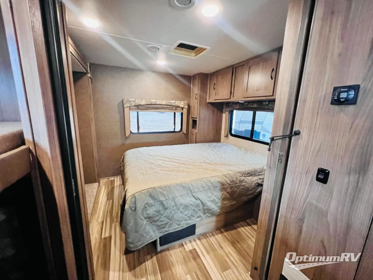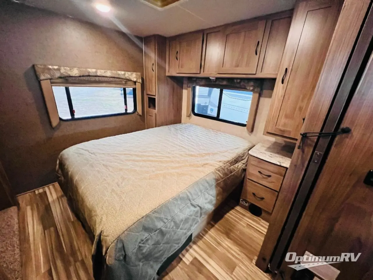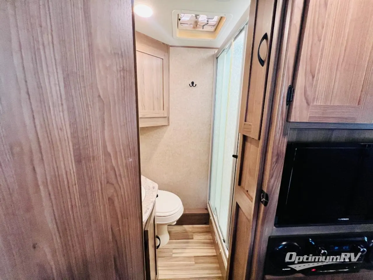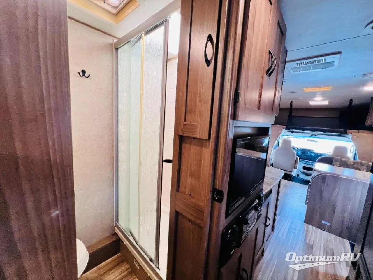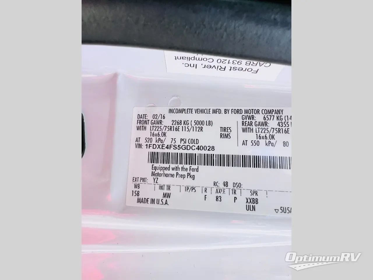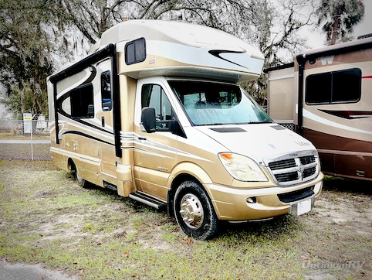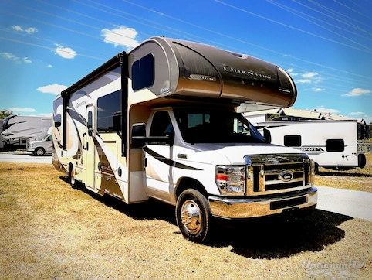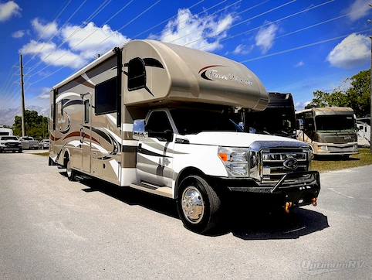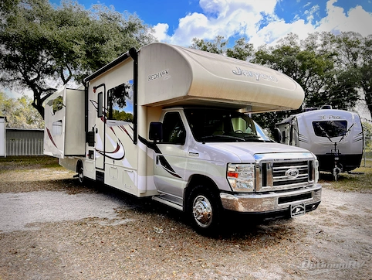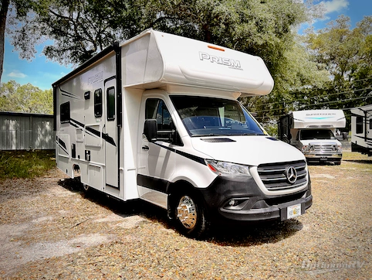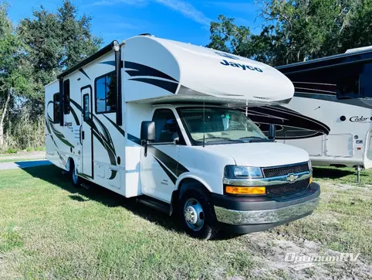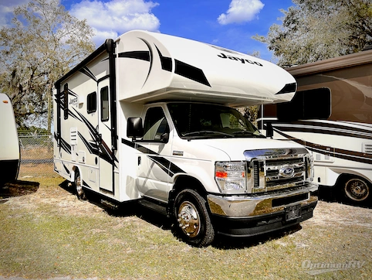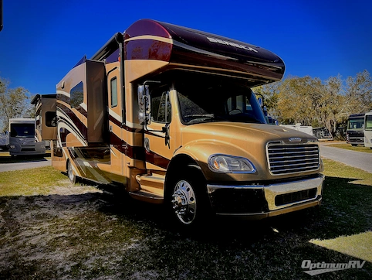- Sleeps 8
- 2 Slides
- Gas
- Bunk Over Cab
- Bunkhouse
- Rear Bedroom
Floorplan
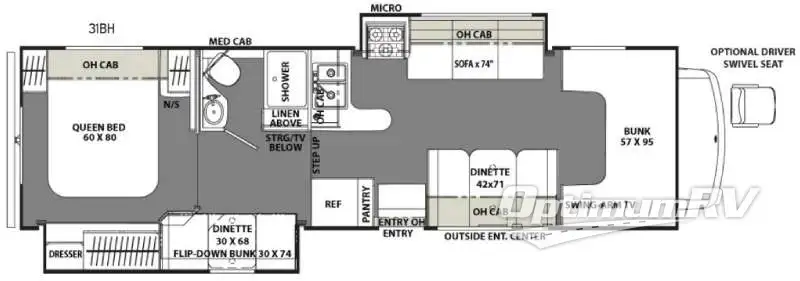
Features
- Bunk Over Cab
- Bunkhouse
- Rear Bedroom
See us for a complete list of features and available options!
All standard features and specifications are subject to change.
All warranty info is typically reserved for new units and is subject to specific terms and conditions. See us for more details.
Specifications
- Sleeps 8
- Slides 2
- Ext Width 102
- Ext Height 131
- Int Height 83
- Hitch Weight 7,500
- GVWR 14,500
- Fresh Water Capacity 50
- Grey Water Capacity 34
- Black Water Capacity 29
- Furnace BTU 30,000
- Fuel Type Gas
- Engine 6.8L V10
- Chassis Ford 450
- VIN 1FDXE4FS5GDC40028
Description
This Coachmen Freelander class C gas motor home is the perfect way to travel and see the countryside. You have everything you need right at your fingertips, and you can come and go as you please! This model 31BH offers dual slides for added interior space, a private rear bedroom, a bunk above a dinette, and sleeping for at least eight, plus all the amenities to travel comfortably!
Step inside mid coach along the curb side and find a spacious living area and kitchen combined. There is a 42" x 71" booth dinette to your right including overhead cabinets for your things. Enjoy a swing arm TV up front above the passenger seat, and an over cab bunk that is 57" x 95". Opposite the door side in this same space you will enjoy more seating with a slide out 74" sofa that also features storage cabinets above. This slide is home to a three burner range and overhead microwave oven as well.
Along the curb side wall you will find a pantry and refrigerator for all of your food storage needs. Opposite just off the road side along the interior wall find an L-shaped counter with a double sink, and of course the range and overhead microwave in the road side slide out complete the kitchen area.
Step up just beyond the refrigerator to a comfortable bedroom and bath area. There is a slide out on the left that features a 30" x 68" dinette with a flip-up bunk above, and a dresser plus wardrobe storage in the master bedroom portion which can be closed off with a space saving sliding door. The master offers a queen bed with dual nightstands, and overhead cabinets at the head of the bed. Across from the dinette just outside the bathroom door is storage with TV below.
The bathroom provides a shower, linen cabinet, toilet, and vanity with sink, plus overhead medicine cabinet, and so much more!
You can also choose an optional drivers seat that swivels to the living area when parked for added seating for family or friends. There is an outside entertainment center option as well.
This model is also available with a Chevy 4500 chassis with 6.0L V8 engine.
Step inside mid coach along the curb side and find a spacious living area and kitchen combined. There is a 42" x 71" booth dinette to your right including overhead cabinets for your things. Enjoy a swing arm TV up front above the passenger seat, and an over cab bunk that is 57" x 95". Opposite the door side in this same space you will enjoy more seating with a slide out 74" sofa that also features storage cabinets above. This slide is home to a three burner range and overhead microwave oven as well.
Along the curb side wall you will find a pantry and refrigerator for all of your food storage needs. Opposite just off the road side along the interior wall find an L-shaped counter with a double sink, and of course the range and overhead microwave in the road side slide out complete the kitchen area.
Step up just beyond the refrigerator to a comfortable bedroom and bath area. There is a slide out on the left that features a 30" x 68" dinette with a flip-up bunk above, and a dresser plus wardrobe storage in the master bedroom portion which can be closed off with a space saving sliding door. The master offers a queen bed with dual nightstands, and overhead cabinets at the head of the bed. Across from the dinette just outside the bathroom door is storage with TV below.
The bathroom provides a shower, linen cabinet, toilet, and vanity with sink, plus overhead medicine cabinet, and so much more!
You can also choose an optional drivers seat that swivels to the living area when parked for added seating for family or friends. There is an outside entertainment center option as well.
This model is also available with a Chevy 4500 chassis with 6.0L V8 engine.
