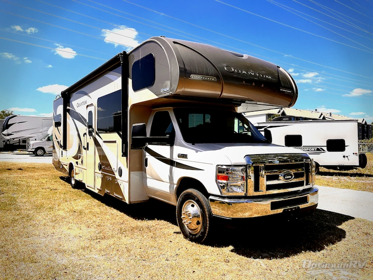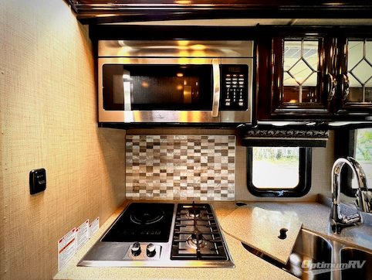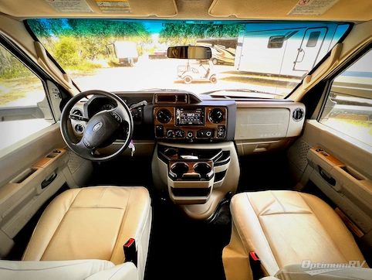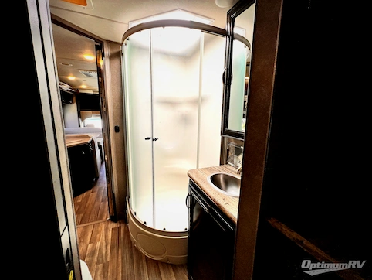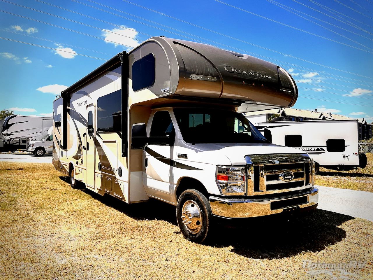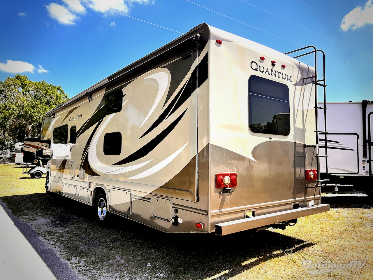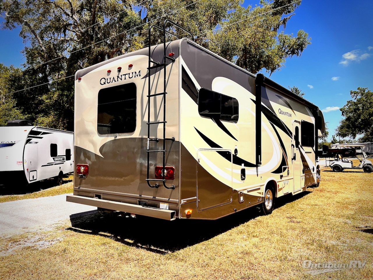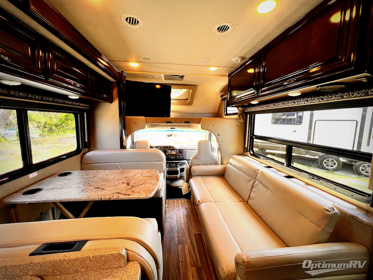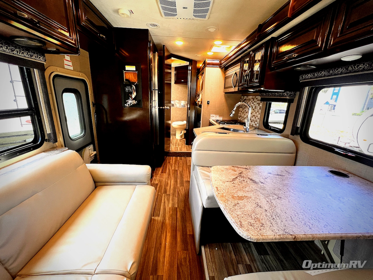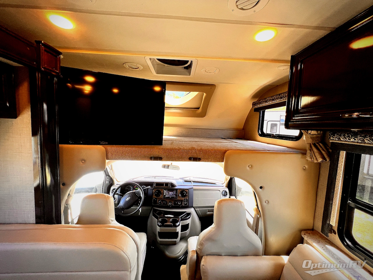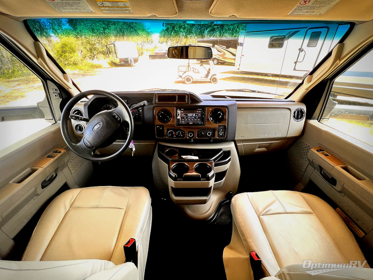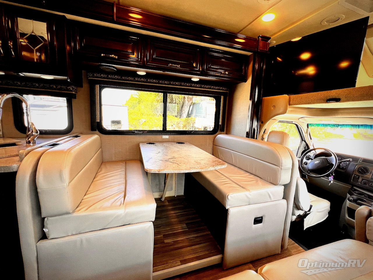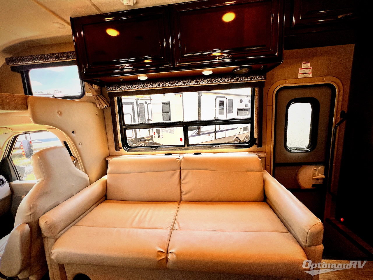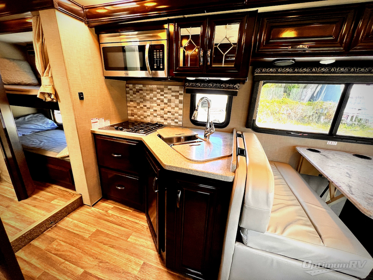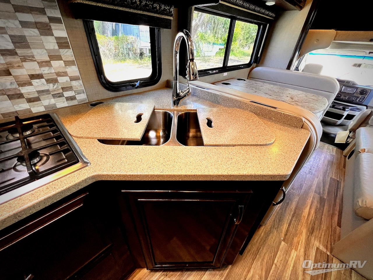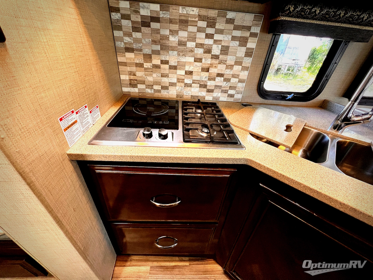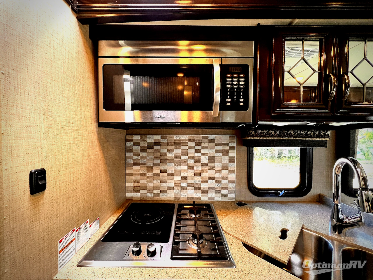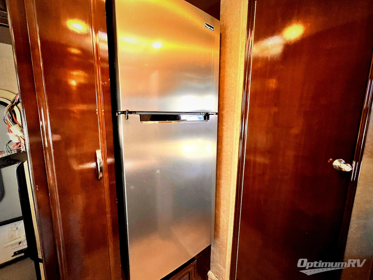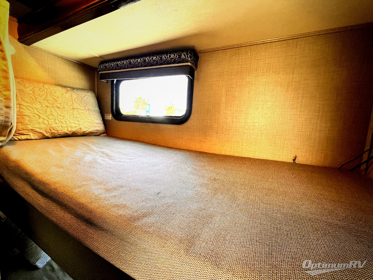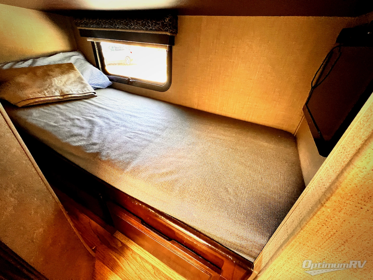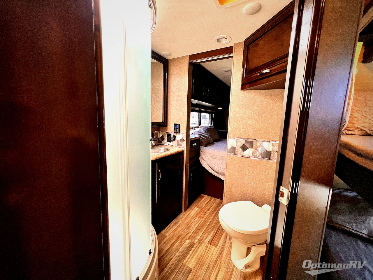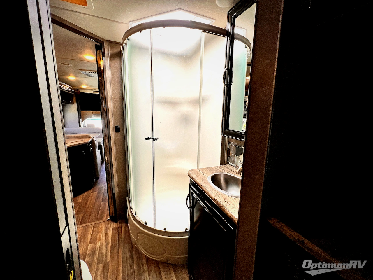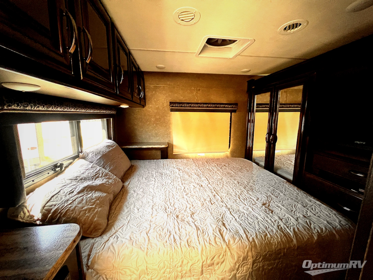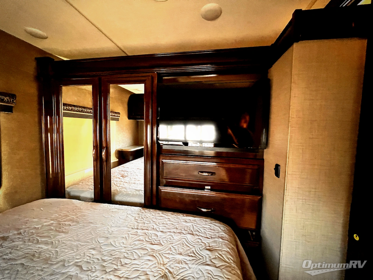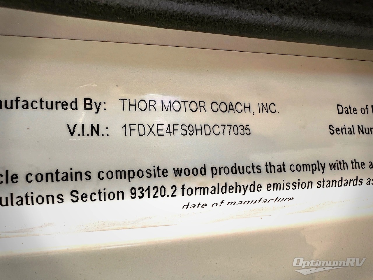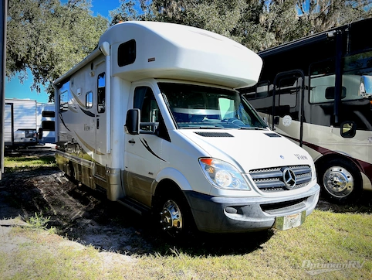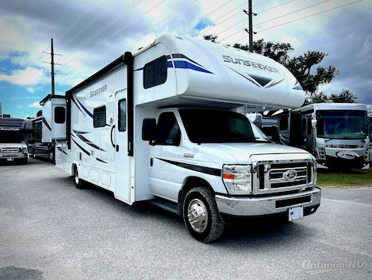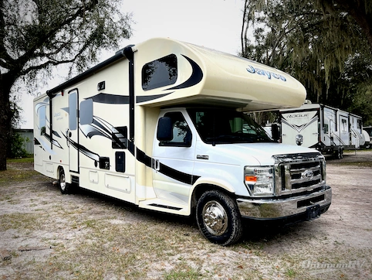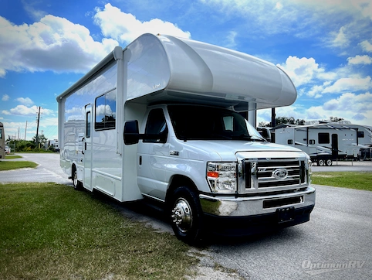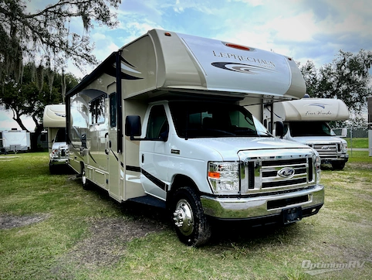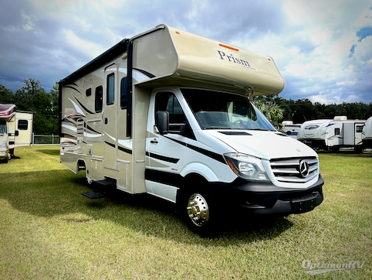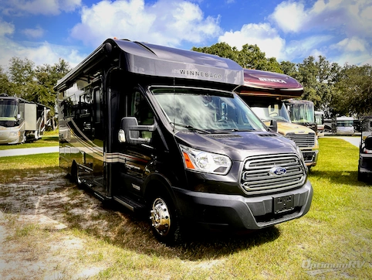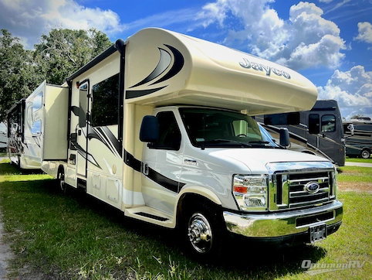- Sleeps 7
- 1 Slides
- Gas
- Bunk Over Cab
- Bunkhouse
- Outdoor Entertainment
Floorplan
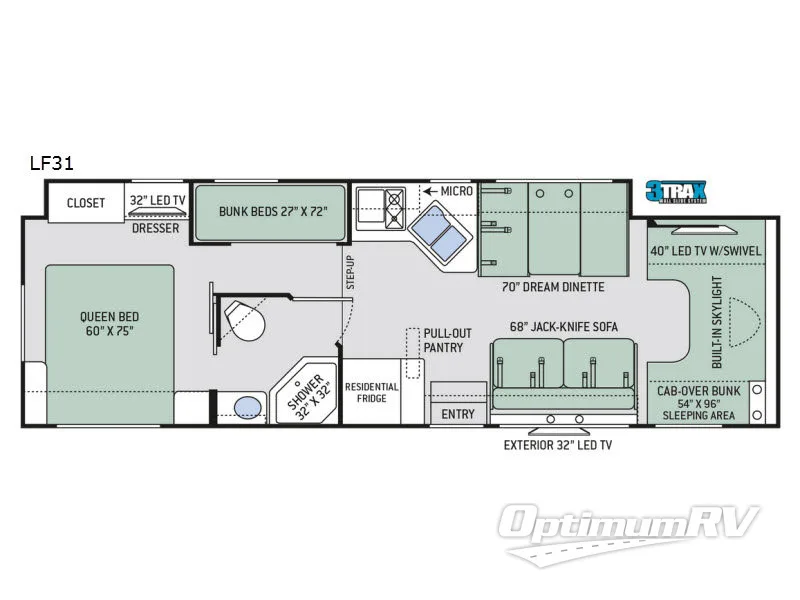
Features
- Bunk Over Cab
- Bunkhouse
- Outdoor Entertainment
See us for a complete list of features and available options!
All standard features and specifications are subject to change.
All warranty info is typically reserved for new units and is subject to specific terms and conditions. See us for more details.
Specifications
- Sleeps 7
- Slides 1
- Ext Width 99
- Ext Height 133
- Int Height 84
- Hitch Weight 8,000
- GVWR 14,500
- Fresh Water Capacity 40
- Grey Water Capacity 28
- Black Water Capacity 28
- Furnace BTU 30,000
- Fuel Type Gas
- Fuel Capacity 55
- Engine 6.8L Triton V10
- Horsepower 305
- Torque 420
- Chassis Ford E450
- Wheelbase 223
- Available Beds Queen
- Refrigerator Type Residential Refrigerator with Icemaker
- Refrigerator Size 11
- Cooktop Burners 2
- Shower Type Angled
- Shower Size 32"" x 32
- Number of Awnings 1
- TV Info Above Cab 40"" LED TV, Bedroom 32"" LED TV, Bunk Beds (2) 13"" TV's, Exterior 32"" LED TV
- VIN 1FDXE4FS9HDC77035
Description
This Quantum LF31 class C gas motorhome by Thor Motor Coach is the perfect traveling home for your larger family. This unit features a full driver side slide out, plus sleeping space for seven!
Enter mid coach along the curb side and see just how convenient traveling can be. There is a jack-knife sofa which can also be used for additional sleeping space, if needed, to your right. An over the cab bunk with built-in skylight features a 54" x 96" sleeping space, plus it also features a 40" LED TV that swivels for multiple angle viewing.
Looking back along the road side you will see added floor space thanks to the large full wall slide out that begins with a Dream Dinette including overhead storage. The dinette provides two sets of seat belts for your rear travelers.
The kitchen in this Quantum class C provides everything needed to prepare and cook for your family. There is a residential refrigerator to the left of the door, then opposite you will find a double kitchen sink, counter space, and a three burner range with overhead microwave oven within the slide. A pull-out pantry is next to the refrigerator for all of your canned and dry good storage, and you will also have plenty of overhead cabinet space for dishes and things.
Step up to a rear bedroom and bath area. On your right you will find a set of bunks that feature a 27" x 72" sleeping space. Opposite is the complete bath with corner angled 32" x 32" shower, a vanity with sink, and toilet including an overhead cabinet. There is also a second entry door that slides open to provide easy access into the bath from inside the rear master bedroom.
In the rear master you will enjoy a queen size bed with overhead and bedside storage. On the opposite side, the full wall slide ends with a dresser and closet, plus a 32" LED TV.
Outside you will find an exterior 32" LED TV, plus so much more!
Enter mid coach along the curb side and see just how convenient traveling can be. There is a jack-knife sofa which can also be used for additional sleeping space, if needed, to your right. An over the cab bunk with built-in skylight features a 54" x 96" sleeping space, plus it also features a 40" LED TV that swivels for multiple angle viewing.
Looking back along the road side you will see added floor space thanks to the large full wall slide out that begins with a Dream Dinette including overhead storage. The dinette provides two sets of seat belts for your rear travelers.
The kitchen in this Quantum class C provides everything needed to prepare and cook for your family. There is a residential refrigerator to the left of the door, then opposite you will find a double kitchen sink, counter space, and a three burner range with overhead microwave oven within the slide. A pull-out pantry is next to the refrigerator for all of your canned and dry good storage, and you will also have plenty of overhead cabinet space for dishes and things.
Step up to a rear bedroom and bath area. On your right you will find a set of bunks that feature a 27" x 72" sleeping space. Opposite is the complete bath with corner angled 32" x 32" shower, a vanity with sink, and toilet including an overhead cabinet. There is also a second entry door that slides open to provide easy access into the bath from inside the rear master bedroom.
In the rear master you will enjoy a queen size bed with overhead and bedside storage. On the opposite side, the full wall slide ends with a dresser and closet, plus a 32" LED TV.
Outside you will find an exterior 32" LED TV, plus so much more!
