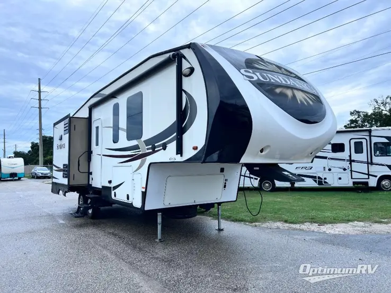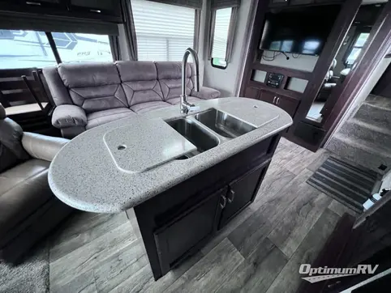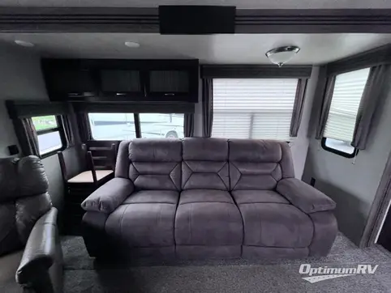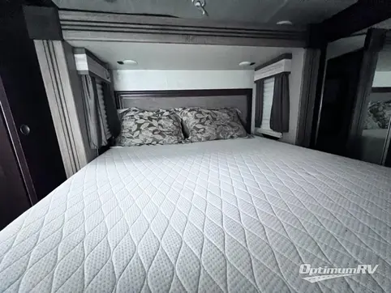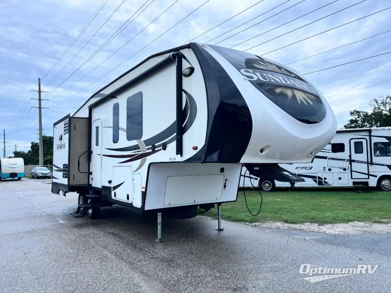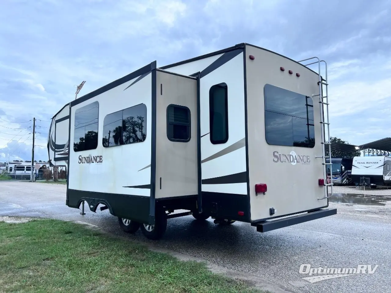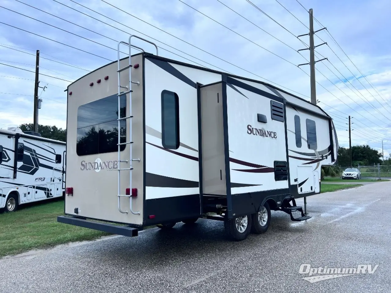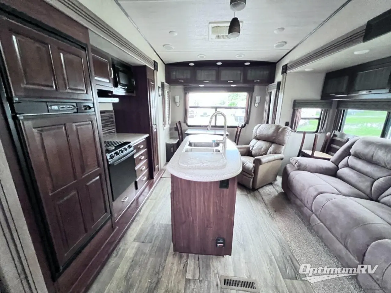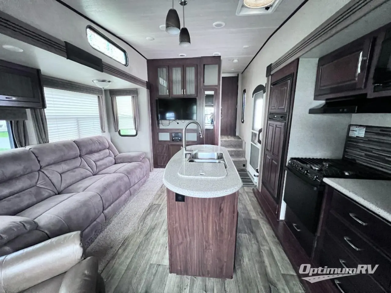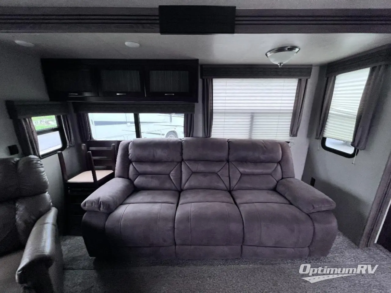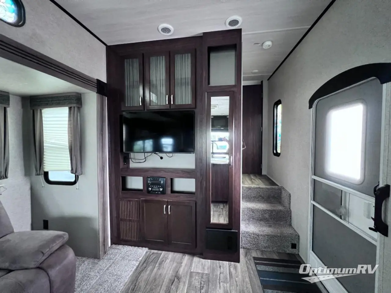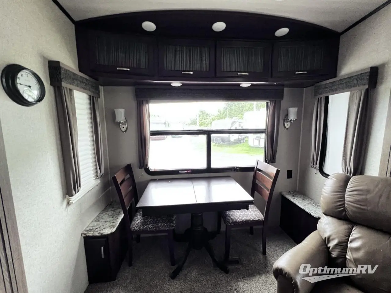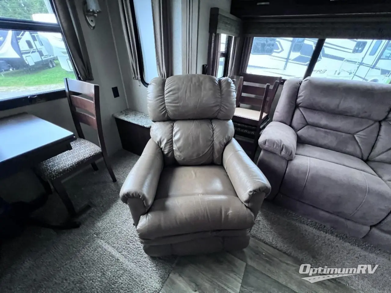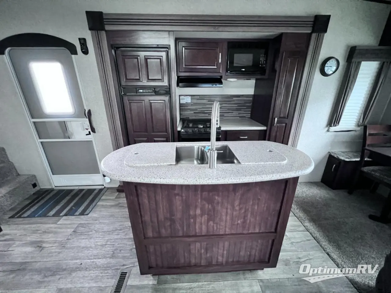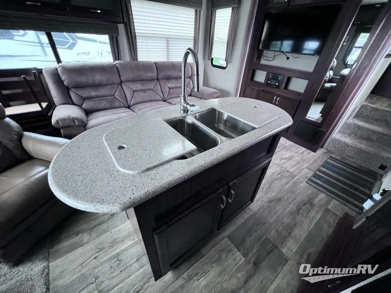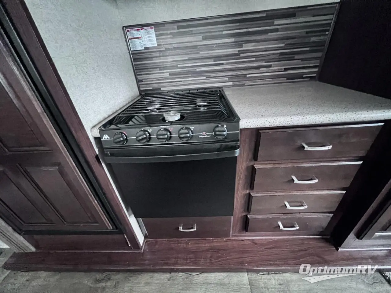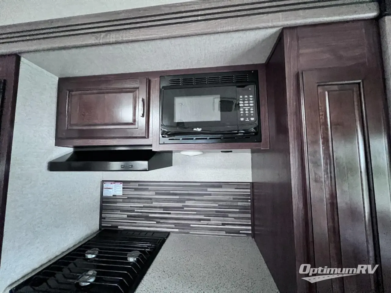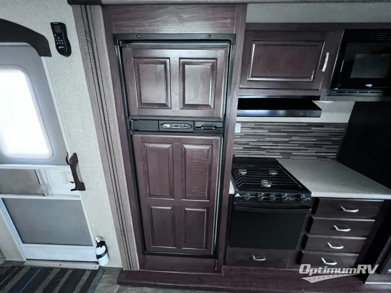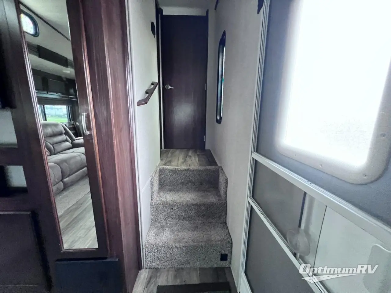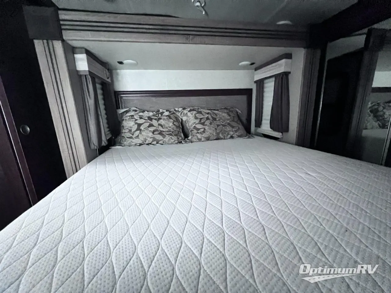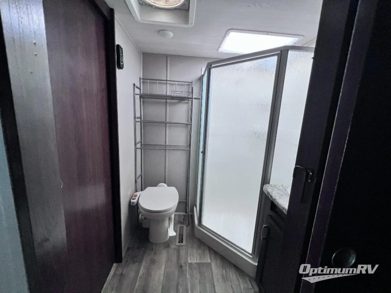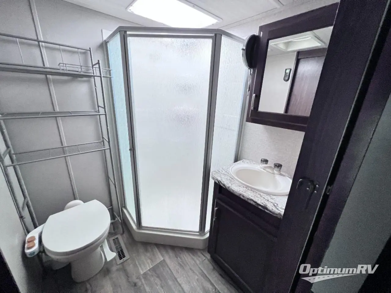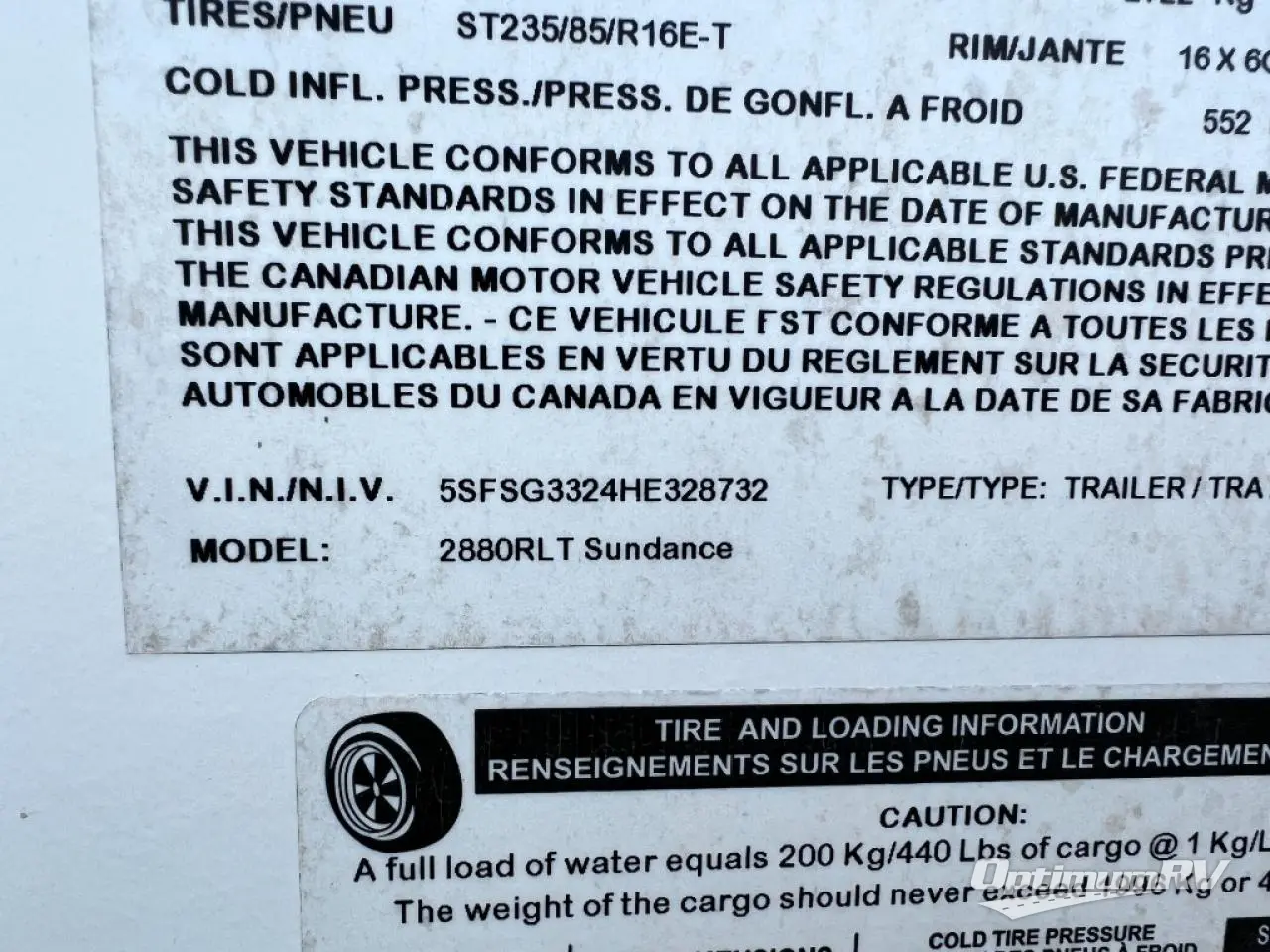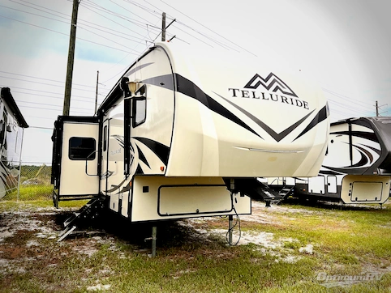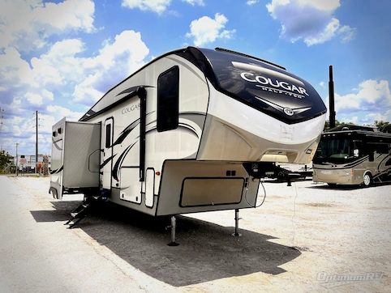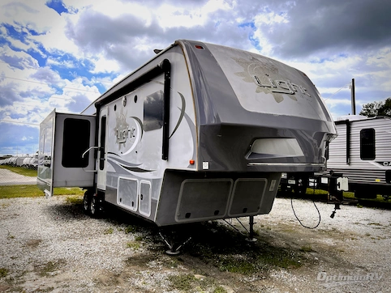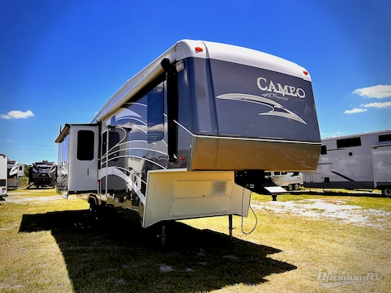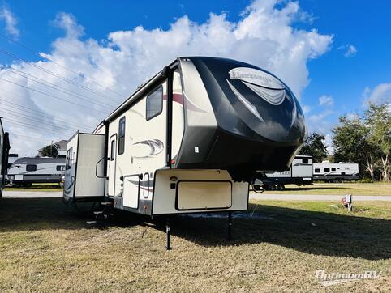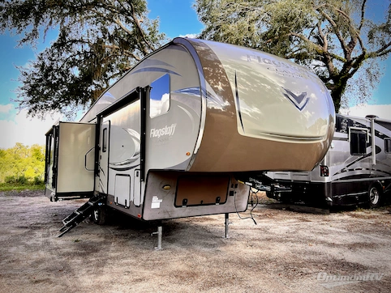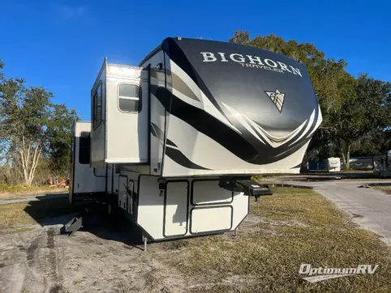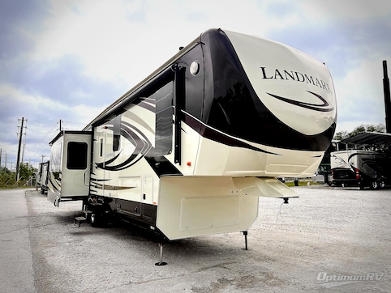- Sleeps 4
- 3 Slides
- 9,750 lbs
- Front Bedroom
- Kitchen Island
- Rear Living Area
Floorplan
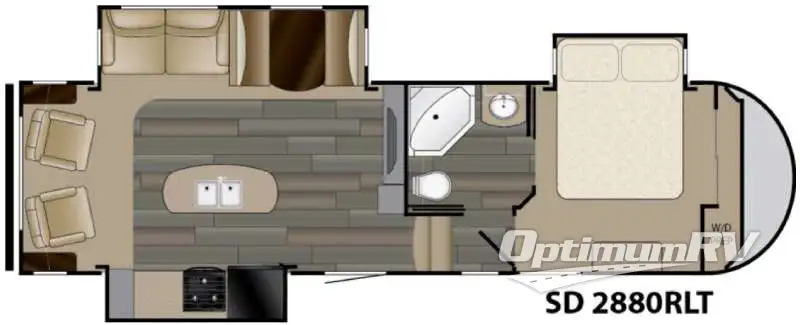
Features
- Front Bedroom
- Kitchen Island
- Rear Living Area
See us for a complete list of features and available options!
All standard features and specifications are subject to change.
All warranty info is typically reserved for new units and is subject to specific terms and conditions. See us for more details.
Specifications
- Sleeps 4
- Slides 3
- Ext Width 96
- Ext Height 148
- Int Height 76
- Hitch Weight 2,220
- GVWR 13,800
- Fresh Water Capacity 53
- Grey Water Capacity 80
- Black Water Capacity 40
- Tire Size ST235/80R16-E
- Furnace BTU 35,000
- Dry Weight 9,750
- Tire Size ST235/80R16-E
- VIN 5SFSG3324HE328732
Description
This Heartland Sundance fifth wheel model 2880RLT features a rear living layout, triple slides for added space inside, and a convenient kitchen island too!
Step inside and see how open the combined living and kitchen area is with dual opposing slides fully extended. There is a slide out refrigerator, a three burner range, counter space, and a pantry on the left just inside the entry door. The kitchen features cabinets above and below the counter for storage including drawers space too. A convenient island features a double kitchen sink making cleanup easy, and also provides a bit more work space on either side.
There are two rockers along the rear wall along with two end tables. Overhead cabinets are featured the entire width of the unit. The slide opposite the door side features a booth dinette and hide-a-bed sofa including storage above. There is also an entertainment center nearby for your enjoyment. Add an optional 32" LCD TV if you like.
Head up the steps to the right of the entry door to a side aisle bath with sliding hall door and second entry door that leads directly into the master bedroom. The bath provides an angled shower, toilet and sink.
In the front master bedroom you will find a slide out queen size bed. There is a dresser opposite the bed along the outer wall, a front wardrobe with sliding doors, and a space that has been prepped for a washer and dryer, plus so much more!
Similar RVs
- MSRP:
$29,999$24,984 - As low as $179/mo
- MSRP:
$34,999$27,999 - As low as $199/mo
- MSRP:
$38,999$29,984 - As low as $216/mo
