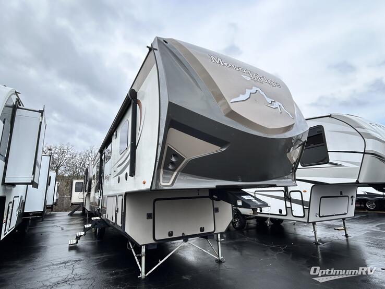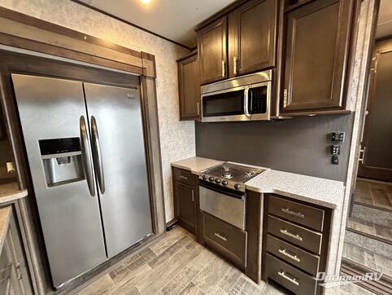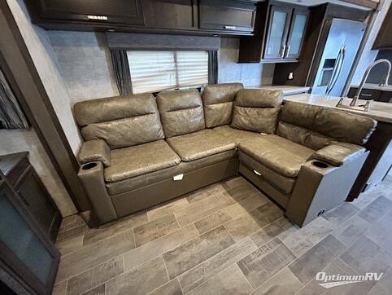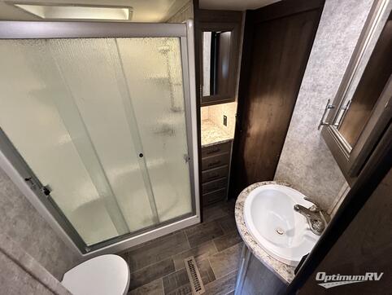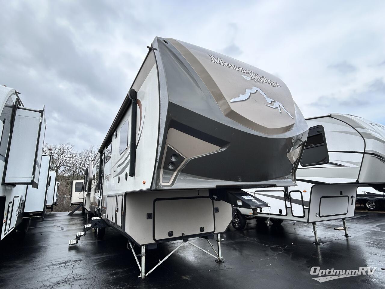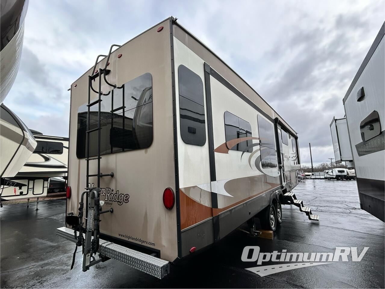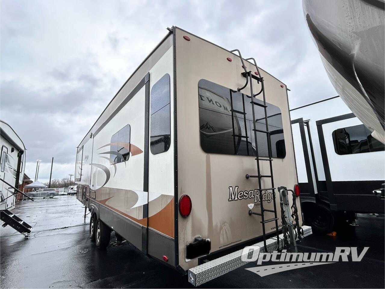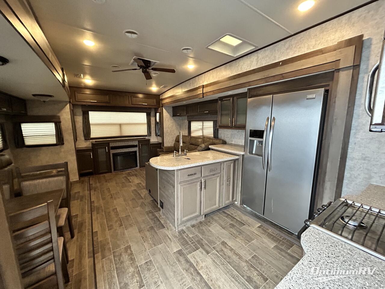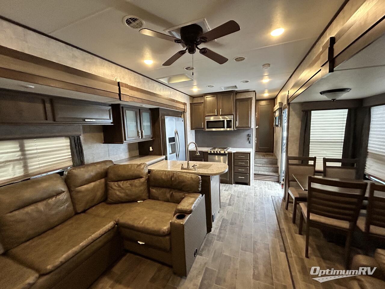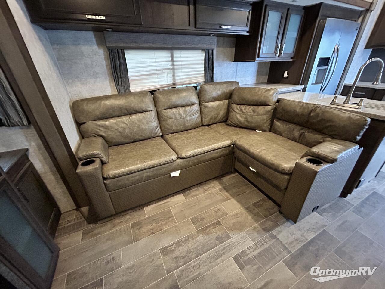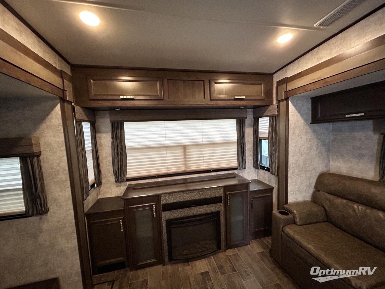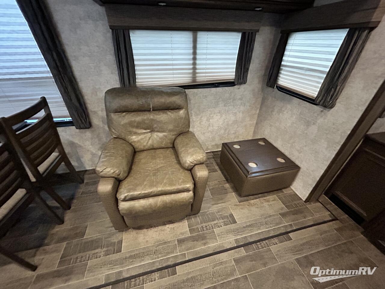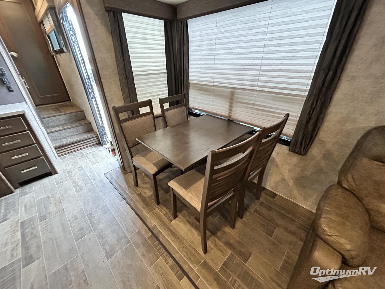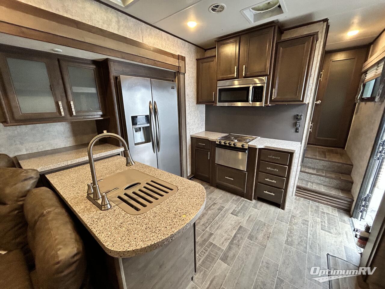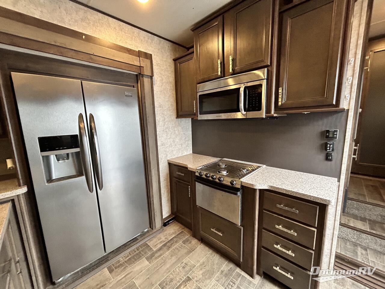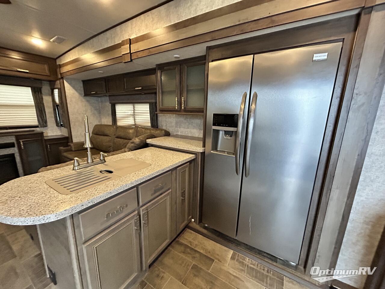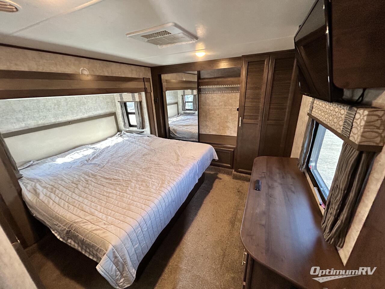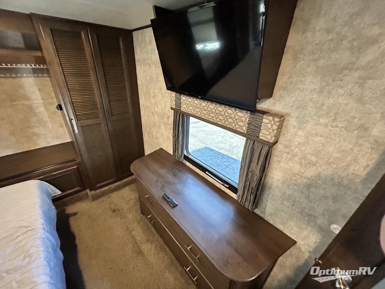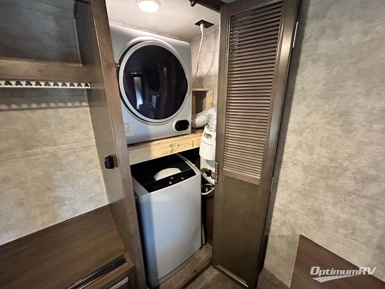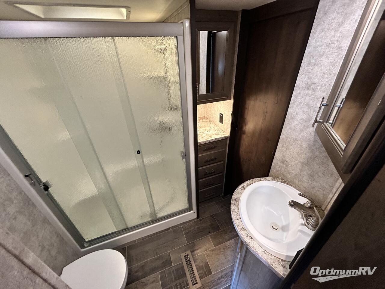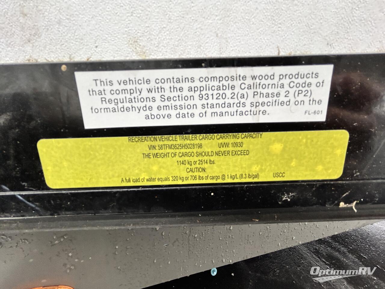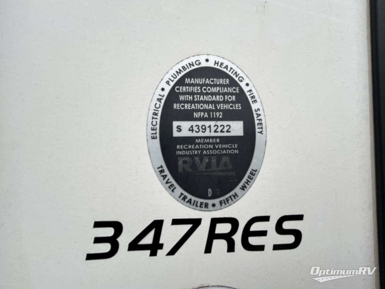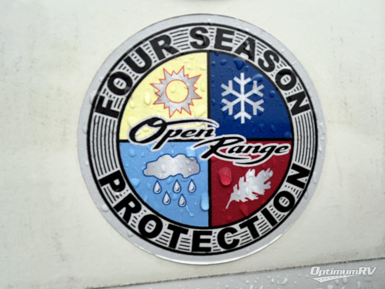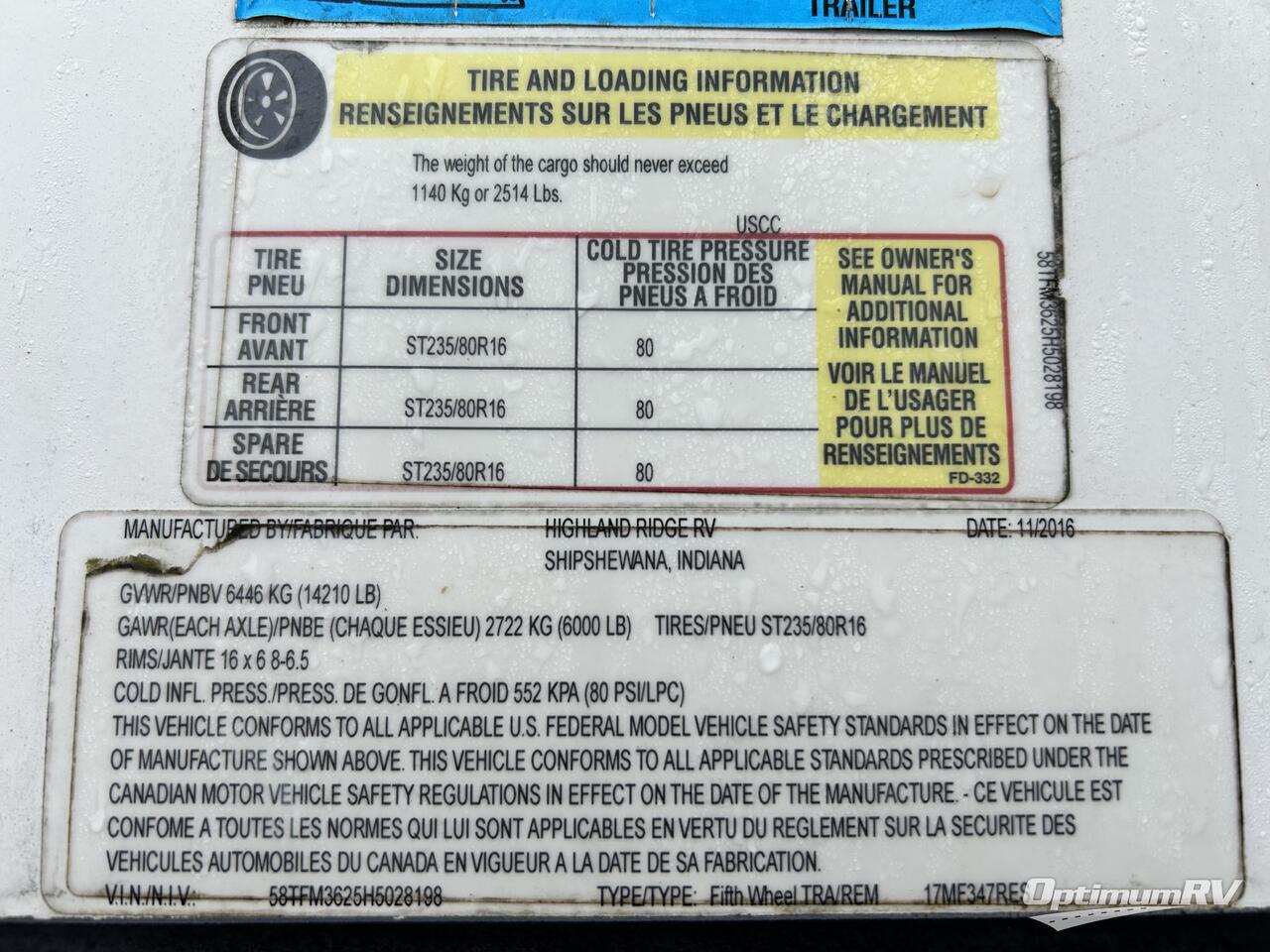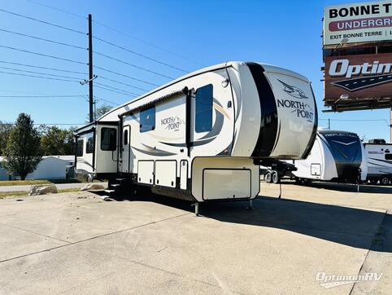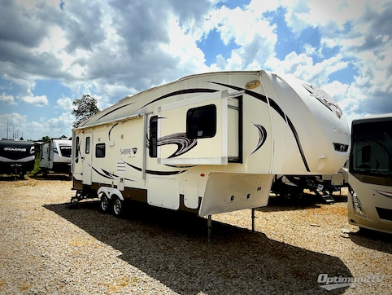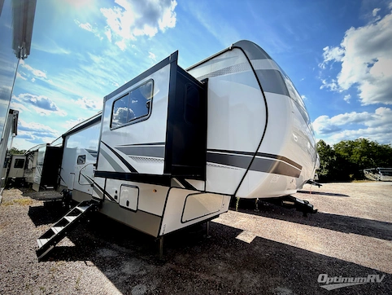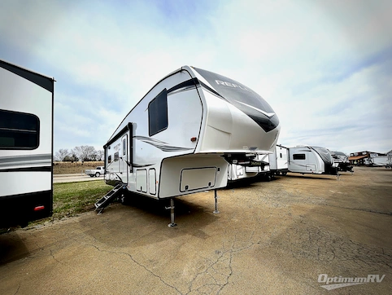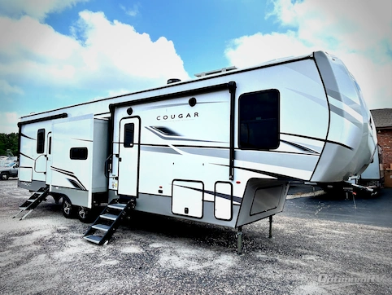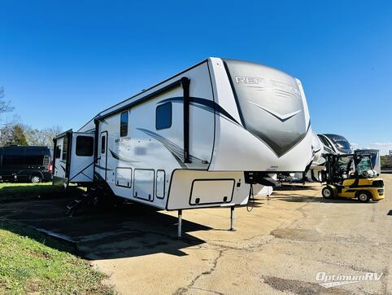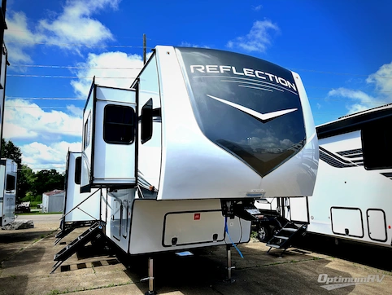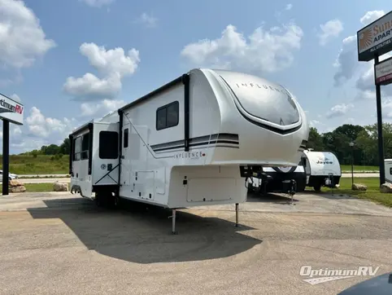- Sleeps 4
- 3 Slides
- 38ft 4.00in Long
- 10,605 lbs
- Front Bedroom
- Rear Entertainment
Floorplan
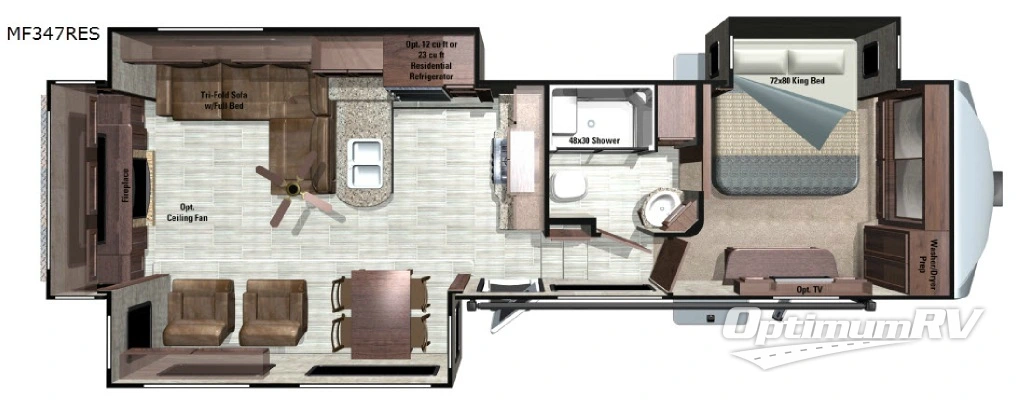
Features
- Front Bedroom
- Rear Entertainment
See us for a complete list of features and available options!
All standard features and specifications are subject to change.
All warranty info is typically reserved for new units and is subject to specific terms and conditions. See us for more details.
Specifications
- Sleeps 4
- Slides 3
- Ext Width 100
- Ext Height 155
- Length 460
- Hitch Weight 2,130
- GVWR 14,210
- Fresh Water Capacity 85
- Grey Water Capacity 57
- Black Water Capacity 41
- Tire Size 16
- Dry Weight 10,605
- Cargo Weight 3,605
- Tire Size 16
- VIN 58TFM3625H5028198
Description
This Mesa Ridge fifth wheel model MF347RES features a rear entertainment layout, triple slides for added interior space, and a king size bed in the master suite!
Step inside and head up the stairs to the complete bath and front master. The bathroom is on your left and provides a shower with seat, toilet, linen storage, and a sink with overhead medicine cabinet. A second sliding door in the bath leads into the front master bedroom.
The bedroom offers a relaxing retreat away from the hustle and bustle of the main living space. There is a king size bed slide out, a chest of drawers with optional TV above plus cabinet space, and a front wardrobe with sliding doors for your clothes and things. There is also a washer/dryer prepped closet for added conveniences if you choose to add the units.
Back down at the main entry door notice the open feel of the living space with dual opposing slides. There is a slide out dining table with four chairs and two lounge chairs along the curb side wall to the left of the entry door. There are overhead cabinets above the lounge chairs so you can easily stow away your things. Along the rear wall you will find an entertainment center with a fireplace below, a window behind the TV, plus some additional storage as well.
The kitchen is located straight in from the entry door and features a three burner range with microwave and overhead cabinets, plus counter space along the interior wall. There is also a road side slide out including a refrigerator (choose the optional 12 cu. ft. or residential 23 cu. ft. if you wish), overhead cabinets, and a counter peninsula within the slide that includes a double sink on the end of the countertop. You will have no trouble cooking food for your family here!
The road side slide also features an L-shaped tri-fold sofa with full bed and storage above to finish out the living area providing plenty of seating for conversation, watching TV, or just hanging out.
You can also add an optional ceiling fan in the living area, plus so much more!
