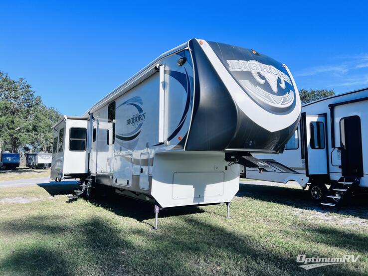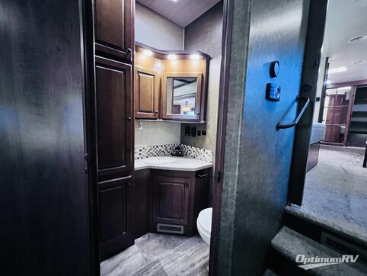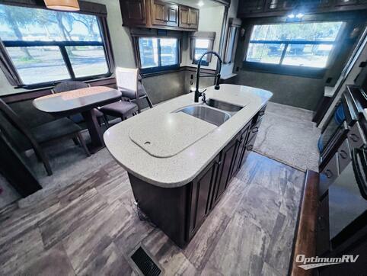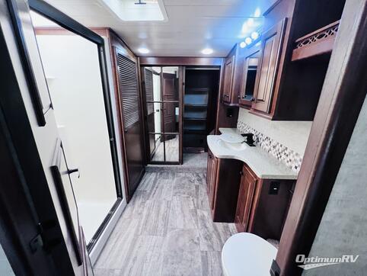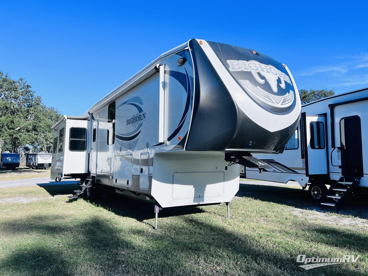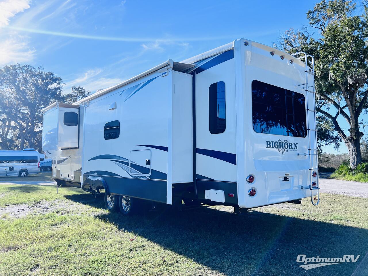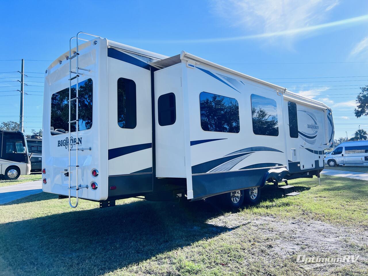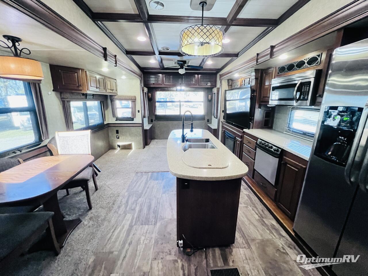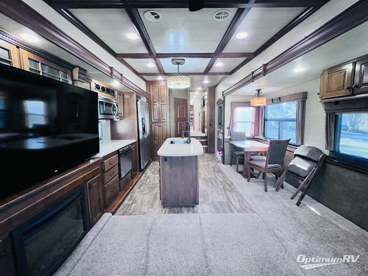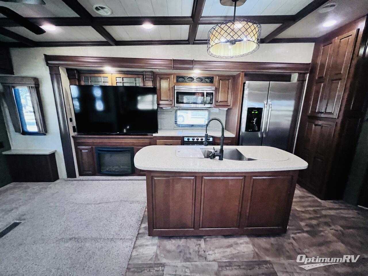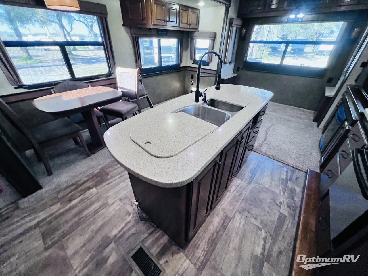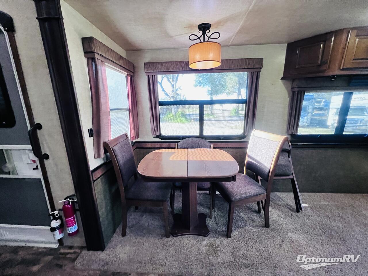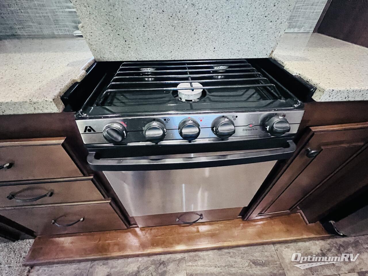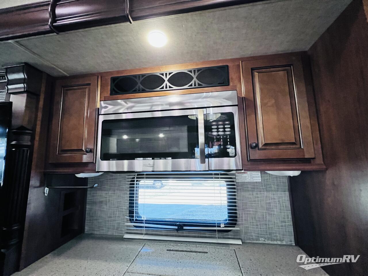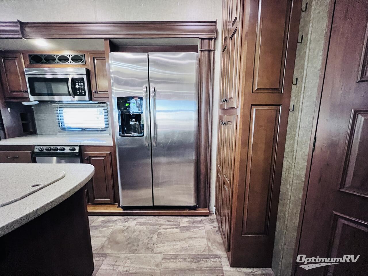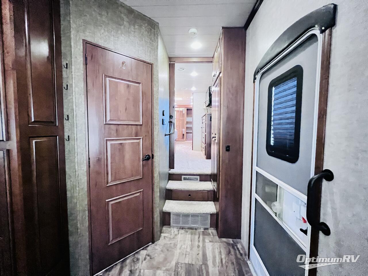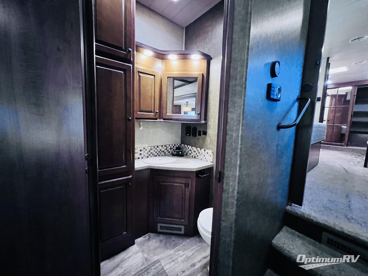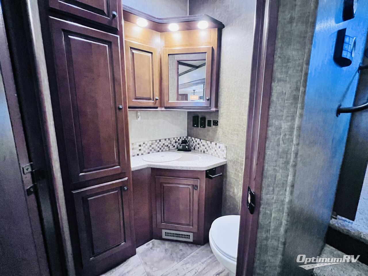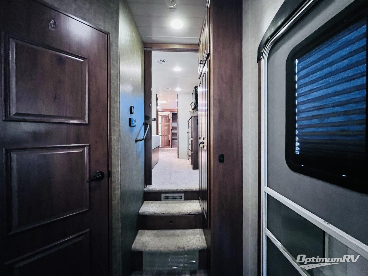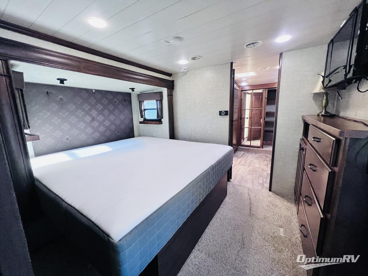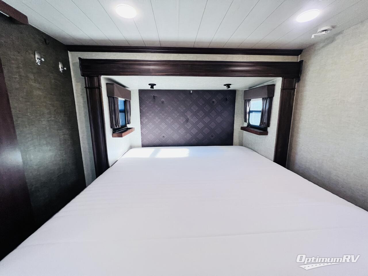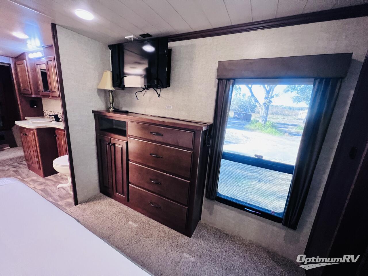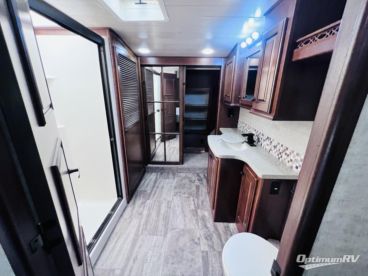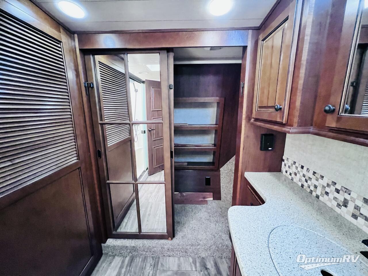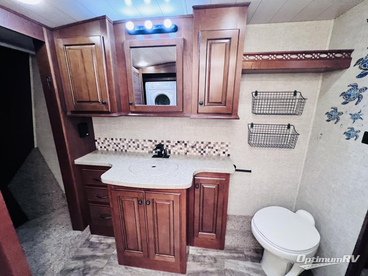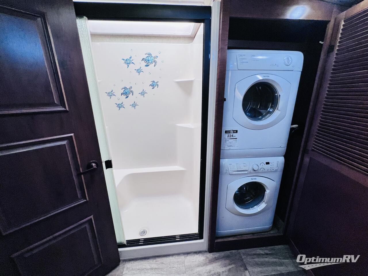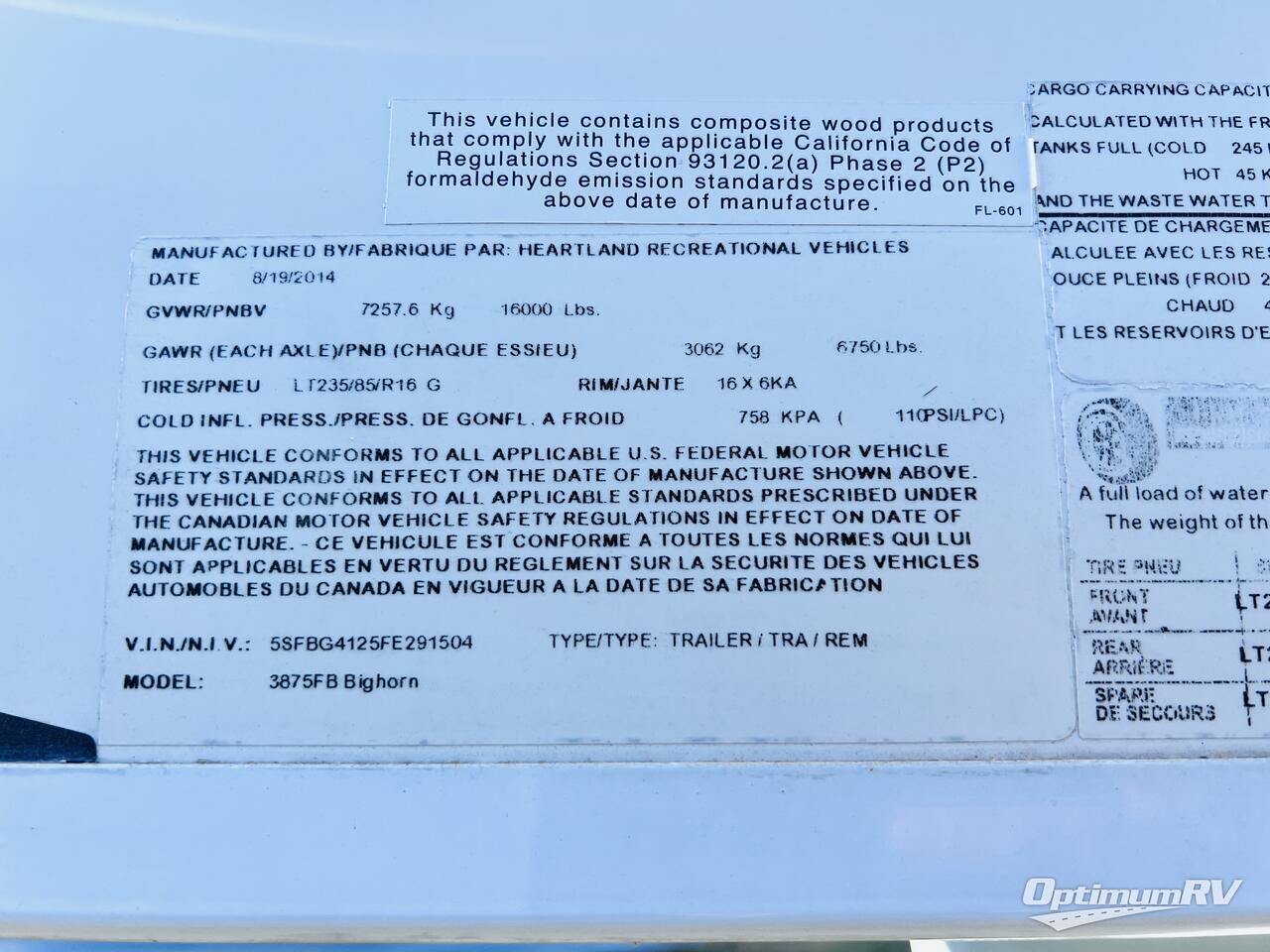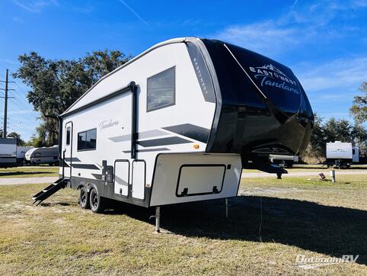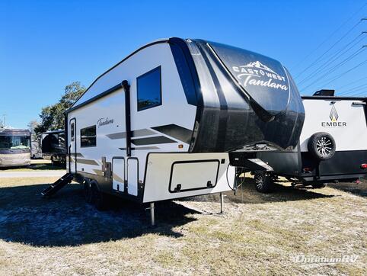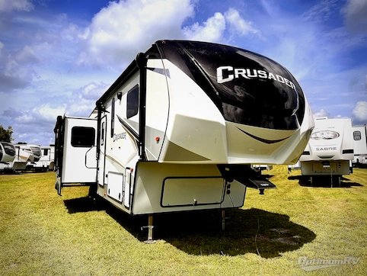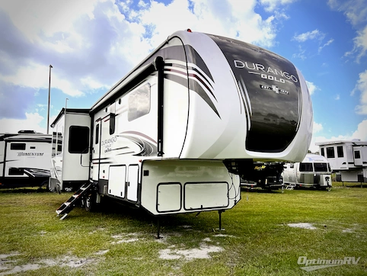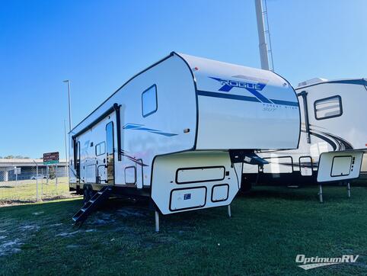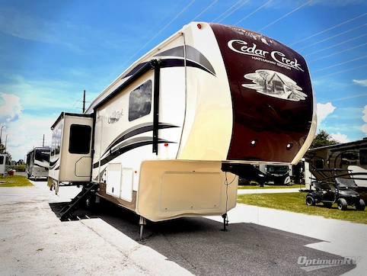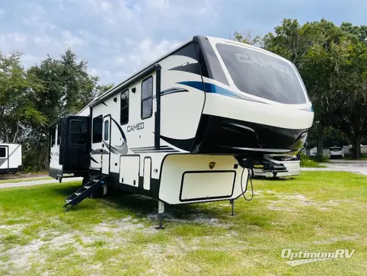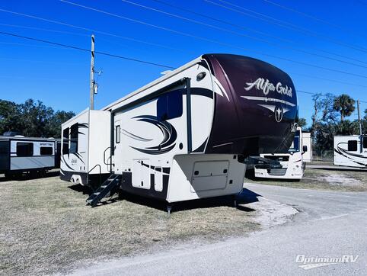- Sleeps 4
- 3 Slides
- 13,350 lbs
- Bath and a Half
- Front Bath
- Kitchen Island
Floorplan
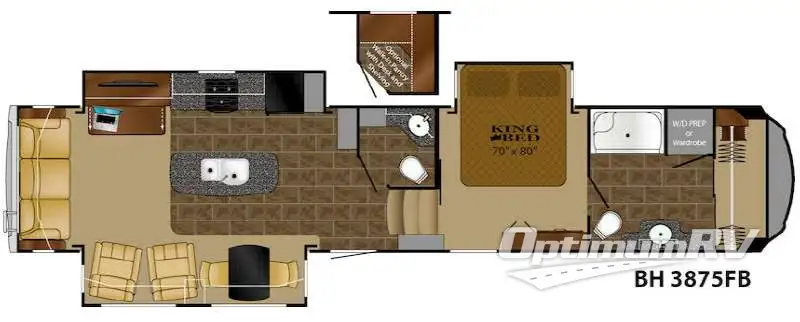
Features
- Bath and a Half
- Front Bath
- Kitchen Island
- Rear Living Area
See us for a complete list of features and available options!
All standard features and specifications are subject to change.
All warranty info is typically reserved for new units and is subject to specific terms and conditions. See us for more details.
Specifications
- Sleeps 4
- Slides 3
- Ext Width 96
- Ext Height 159
- Hitch Weight 3,010
- GVWR 16,000
- Fresh Water Capacity 73
- Grey Water Capacity 84
- Black Water Capacity 84
- Tire Size LT235/85R16G
- Furnace BTU 42,000
- Dry Weight 13,350
- Tire Size LT235/85R16G
- VIN 5SFBG4125FE291504
Description
This Heartland Bighorn fifth wheel 3875FB is nothing short of spectacular! Triple slides, one and a half baths, a kings size bed, tons of storage, and the list goes on!
You will love camping in this spacious unit with at-home touches. As you enter notice how open it feels with the dual opposing slides fully extended in the main living area. There is a dining table with two chairs, and two rocker recliners in the slide to the left of the door. The rear wall features a hide-a-bed sofa providing ample living room seating, and an additional place to sleep for extra guests. There are overhead cabinets in every direction that allow you to stow away all the little things you might need while spending time away from home. The decorative glass inserts are a nice touch also.
The slide opposite the door features an entertainment center with LED TV, a pull-out area to use as a desk, and you can choose to add an optional electric fireplace for those cool chilly nights. You will also find in this slide the kitchen appliances which include a three burner range, microwave oven, refrigerator, and pantry. The counter island in the center features the double sink and a bunch of storage also. A floor to ceiling pantry can be found along the interior wall just off the half bath.
The half bath features a toilet, vanity with sink and overhead cabinet, plus linen storage.
Head up the steps to the master bedroom and front master on suite bath. The bedroom offers a king bed slide with storage beneath. There is a dresser opposite the bed along with a double door storage cabinet.
The front master bath features a tub/shower, toilet, large vanity with sink, and plenty of storage drawers, plus an overhead medicine cabinet. There is a wardrobe closet that has been prepped for a washer and dryer, and a full front wardrobe with sliding doors including built in drawers, plus a space to hang your clothes, and so much more!
You can also choose to have an optional walk-in pantry with desk and shelving in place of the half bath if you like.
Similar RVs
- MSRP:
$74,999$39,984 - As low as $288/mo
- MSRP:
$59,999$37,984 - As low as $269/mo
- MSRP:
$64,999$35,995 - As low as $259/mo
