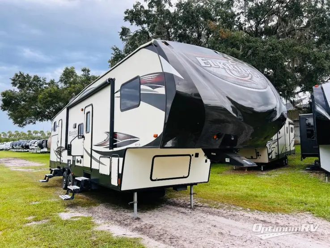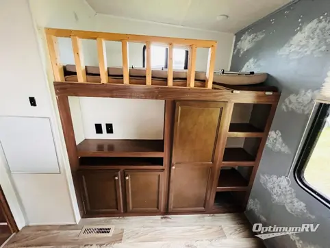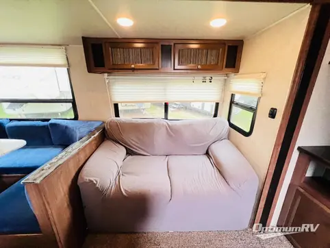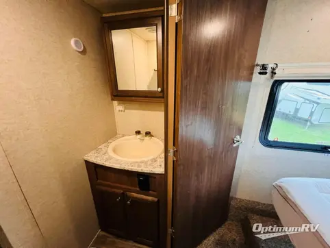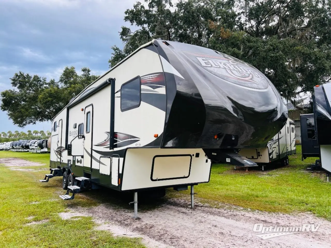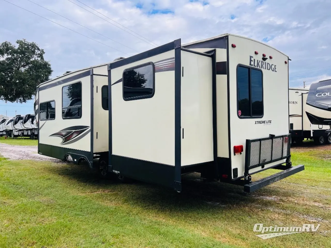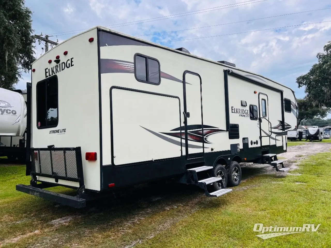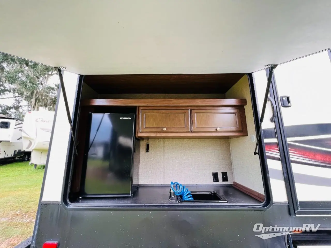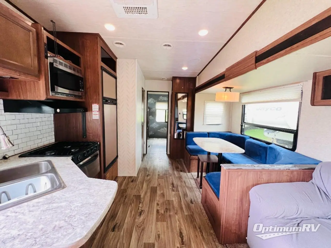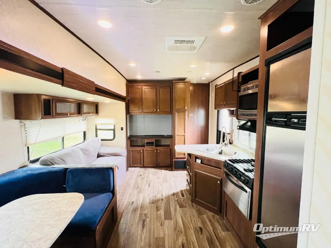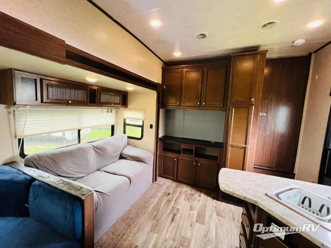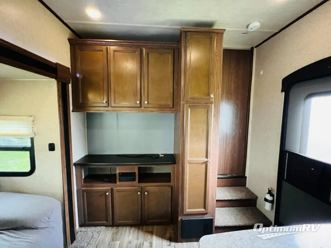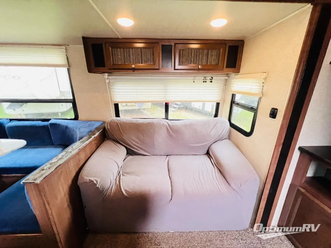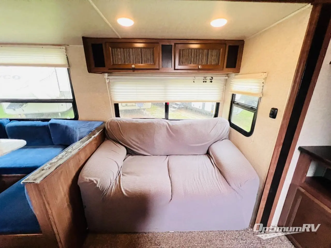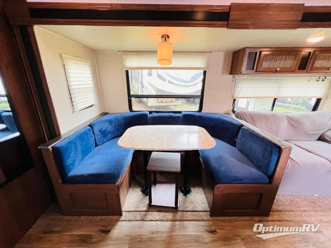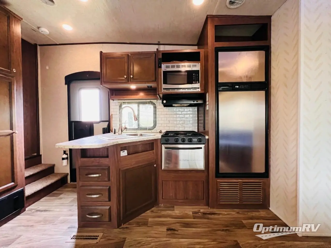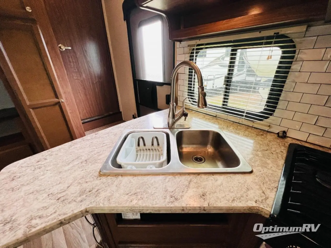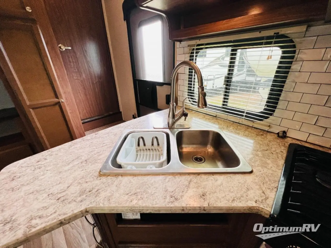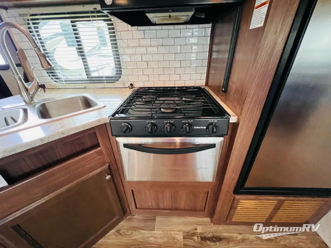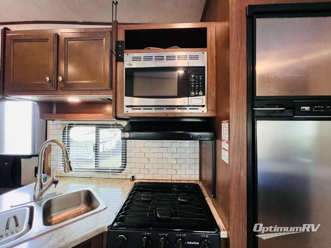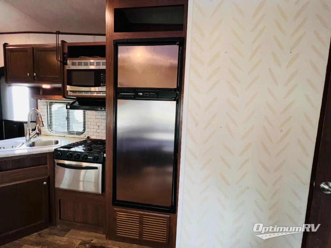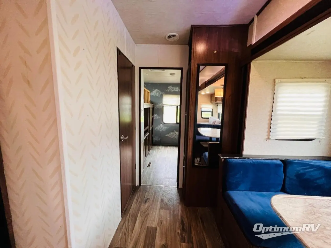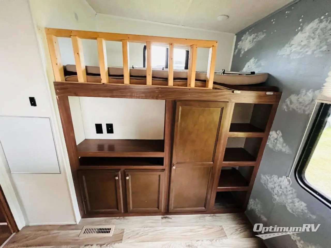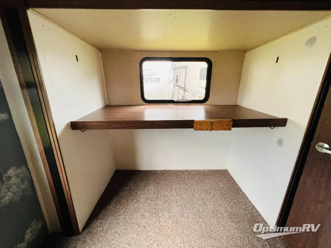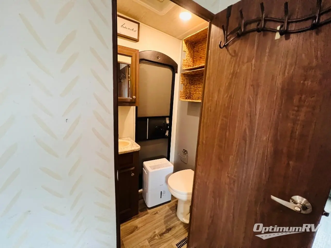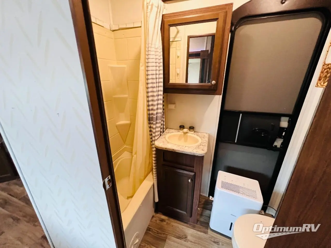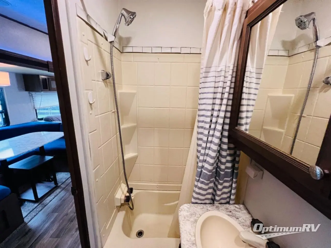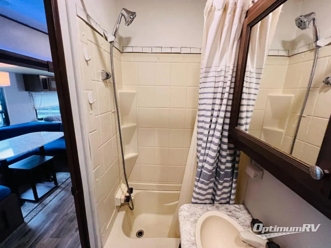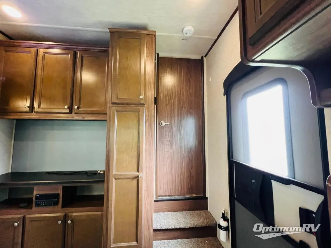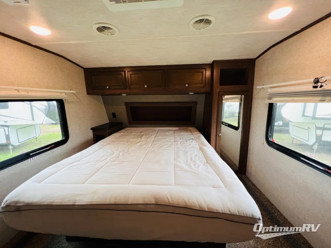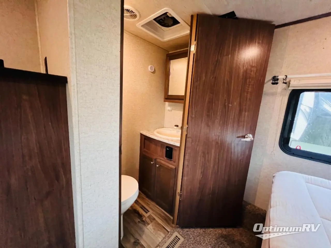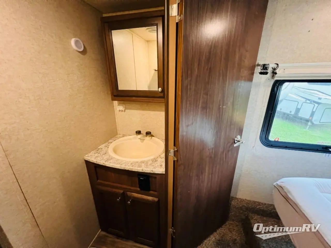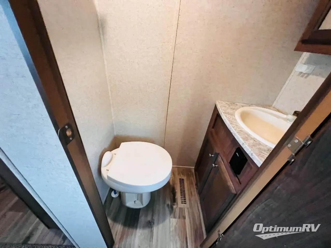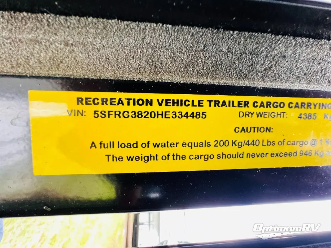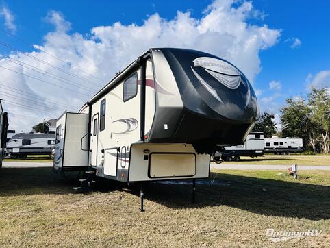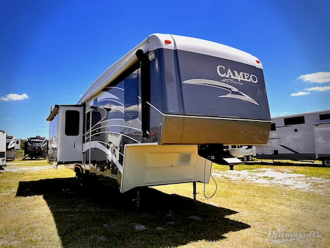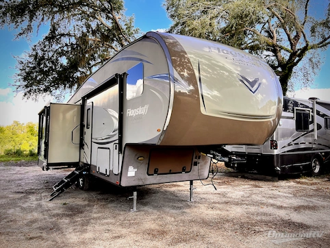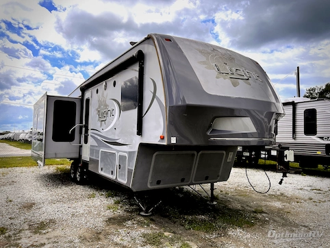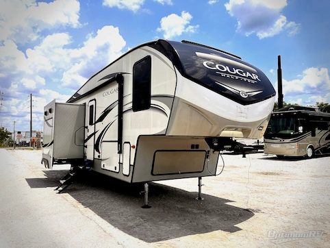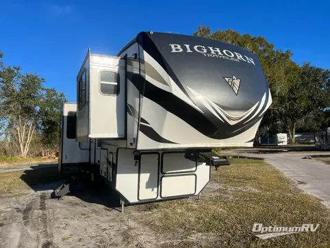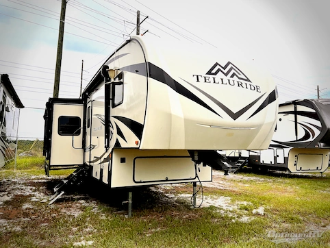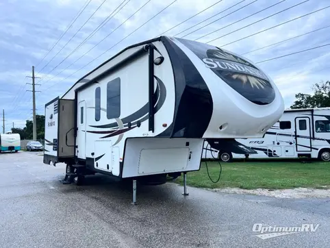- Sleeps 7
- 2 Slides
- 9,612 lbs
- Bath and a Half
- Bunkhouse
- Front Bedroom
Floorplan
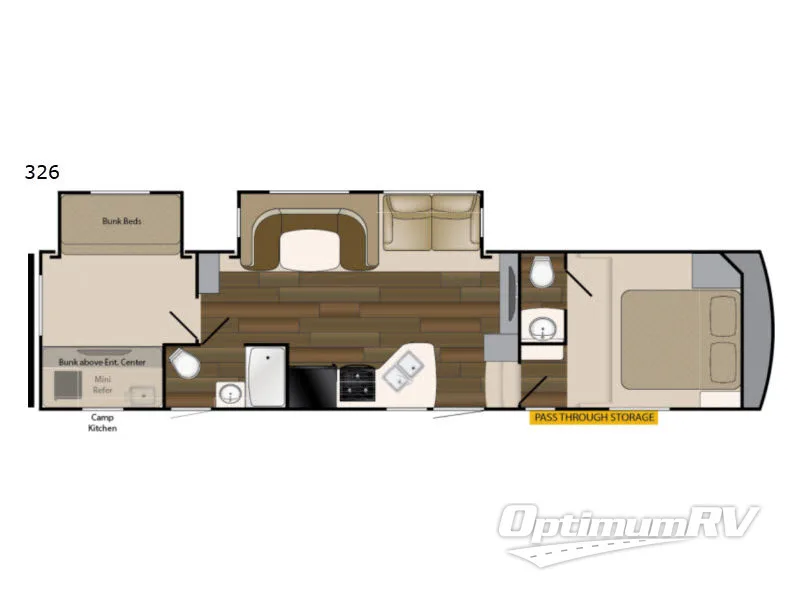
Features
- Bath and a Half
- Bunkhouse
- Front Bedroom
- Outdoor Kitchen
- Two Entry/Exit Doors
- U Shaped Dinette
See us for a complete list of features and available options!
All standard features and specifications are subject to change.
All warranty info is typically reserved for new units and is subject to specific terms and conditions. See us for more details.
Specifications
- Sleeps 7
- Slides 2
- Ext Width 96
- Ext Height 142
- Hitch Weight 1,850
- GVWR 11,800
- Fresh Water Capacity 47
- Grey Water Capacity 80
- Black Water Capacity 80
- Tire Size ST225/7515-E
- Furnace BTU 35,000
- Axle Count 2
- Available Beds Queen
- Refrigerator Type Residential Stainless Steel
- Refrigerator Size 6
- Cooktop Burners 3
- Shower Type Standard
- Number of Awnings 1
- Dry Weight 9,612
- Tire Size ST225/7515-E
- Electrical Service 30
- VIN 5SFRG3820HE334485
Description
This Heartland ElkRidge Xtreme Light fifth wheel has the perfect set up for a family with children, or those who enjoy traveling with added family or friends. Model 326 offers a rear private bunkhouse for three, a bath and a half, dual entry doors, two slide outs for added interior space, plus an outdoor kitchen for those fun camp cookouts!
Step inside and find a spacious combined kitchen and living room. There is a slide out along the roadside that features a sofa and large u-shaped dinette. Enjoy all of your meals here, and it can also double as sleeping space when not in use. There is overhead storage above the sofa for stowing away your things, and both seating areas can easily view the flat screen TV along the interior wall.
Just inside the entry door to your left is where you will find the kitchen space. Here enjoy cooking up light meals and snacks with the three burner range, refrigerator, and double sink for cleaning up. There is a pantry just off the dinette slide for your canned and dry goods. If you want to take the party outside you can easily cook using the outdoor camp kitchen off the curbside back. Here there is a single sink, mini refrigerator, and storage. The chef in the family will truly love this feature.
Back inside head up the steps to a front master bedroom and private half bath. There is a queen bed for sleeping with wardrobe storage along one side and above the bed, plus a place for your alarm clock or personal items along the opposite side of the bed. The half bath offers a toilet and vanity with sink. There is also a bit of counter top space just outside the bath as you enter the bedroom on your left.
Head down and through the living area to find a full bath with private exterior entry on your left. Here enjoy a tub/shower, toilet, and vanity with sink, plus overhead medicine cabinet. The exterior entry door allows you easy access when you are outside and need to use the bathroom.
The very rear of this ElkRidge Xtreme Light fifth wheel features a private bunkhouse that the kids in the family will surly love. There are slide out bunks along the roadside, with a third bunk above an entertainment center and storage along the curbside, plus so much more!
Step inside and find a spacious combined kitchen and living room. There is a slide out along the roadside that features a sofa and large u-shaped dinette. Enjoy all of your meals here, and it can also double as sleeping space when not in use. There is overhead storage above the sofa for stowing away your things, and both seating areas can easily view the flat screen TV along the interior wall.
Just inside the entry door to your left is where you will find the kitchen space. Here enjoy cooking up light meals and snacks with the three burner range, refrigerator, and double sink for cleaning up. There is a pantry just off the dinette slide for your canned and dry goods. If you want to take the party outside you can easily cook using the outdoor camp kitchen off the curbside back. Here there is a single sink, mini refrigerator, and storage. The chef in the family will truly love this feature.
Back inside head up the steps to a front master bedroom and private half bath. There is a queen bed for sleeping with wardrobe storage along one side and above the bed, plus a place for your alarm clock or personal items along the opposite side of the bed. The half bath offers a toilet and vanity with sink. There is also a bit of counter top space just outside the bath as you enter the bedroom on your left.
Head down and through the living area to find a full bath with private exterior entry on your left. Here enjoy a tub/shower, toilet, and vanity with sink, plus overhead medicine cabinet. The exterior entry door allows you easy access when you are outside and need to use the bathroom.
The very rear of this ElkRidge Xtreme Light fifth wheel features a private bunkhouse that the kids in the family will surly love. There are slide out bunks along the roadside, with a third bunk above an entertainment center and storage along the curbside, plus so much more!
Similar RVs
- MSRP:
$34,999$27,999 - As low as $199/mo
- MSRP:
$38,999$29,984 - As low as $216/mo
- MSRP:
$29,999$24,984 - As low as $179/mo
