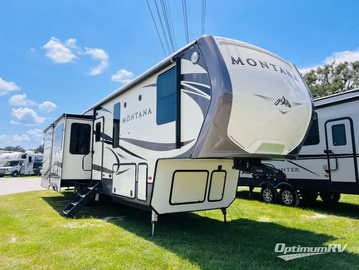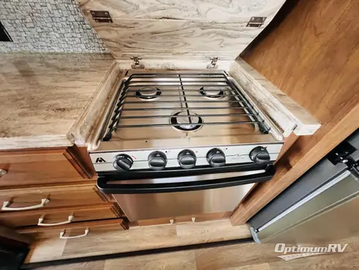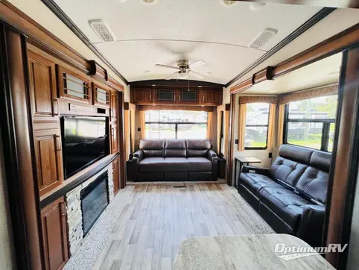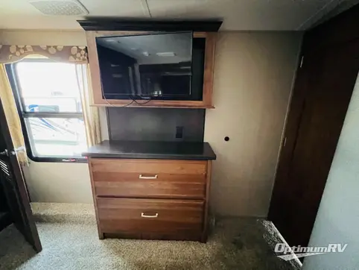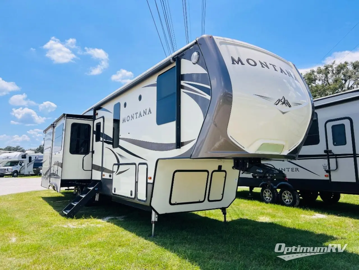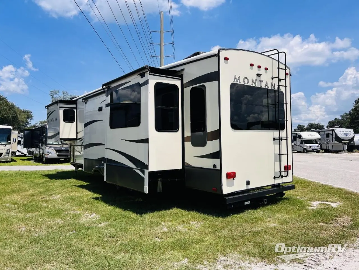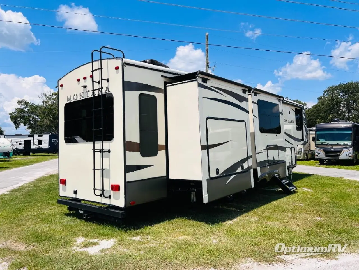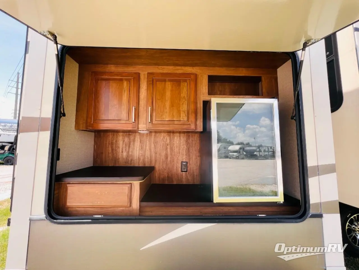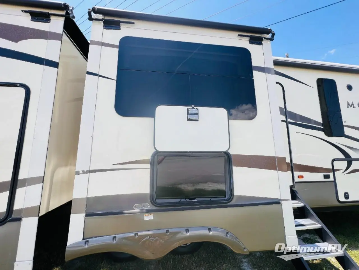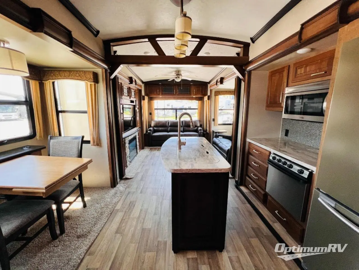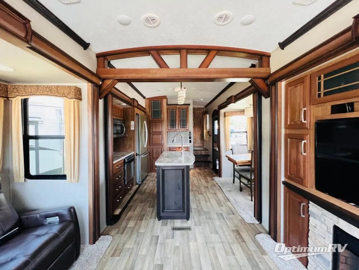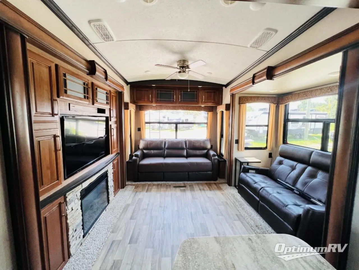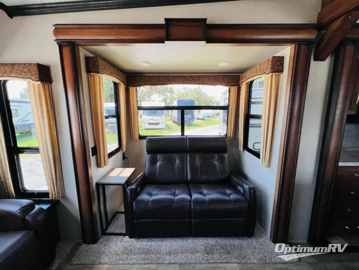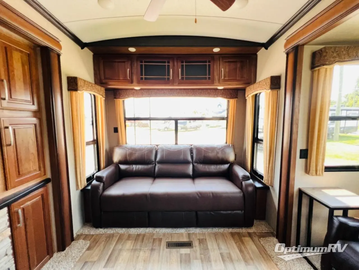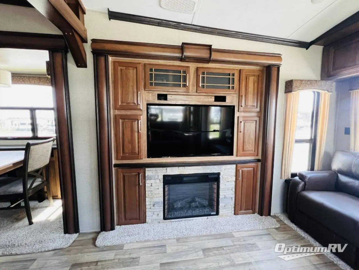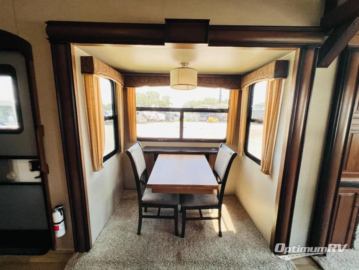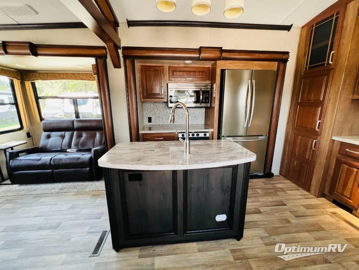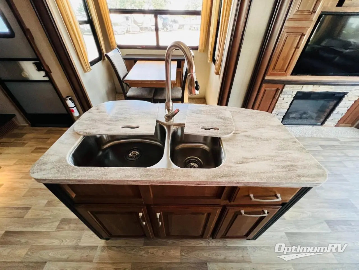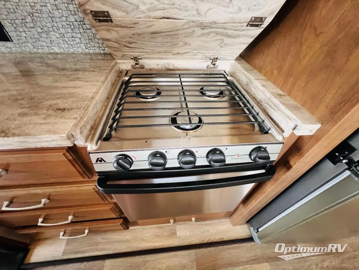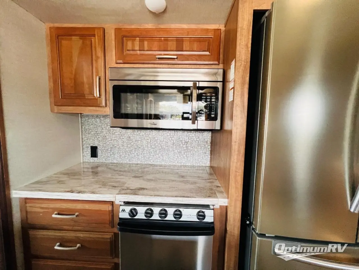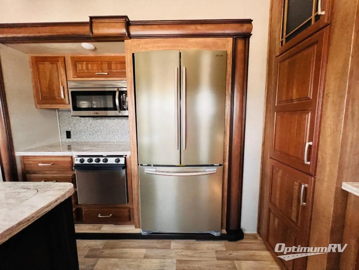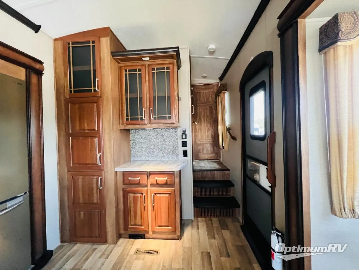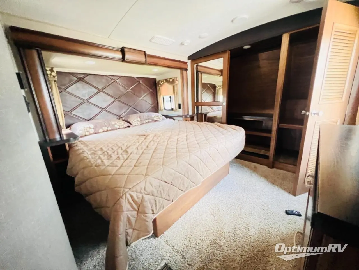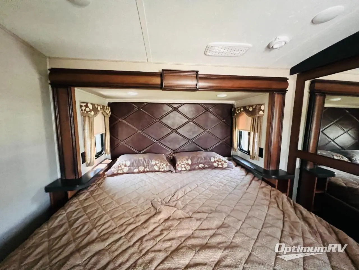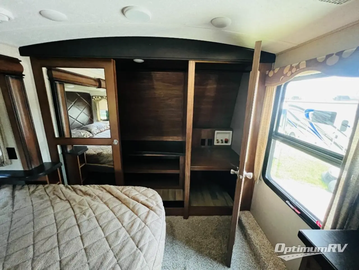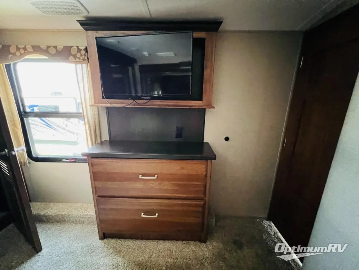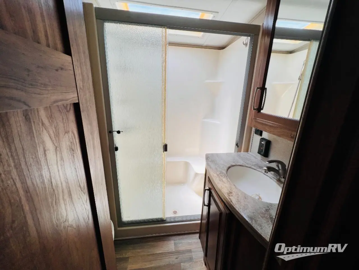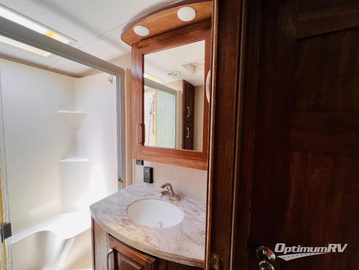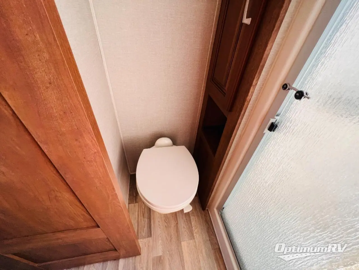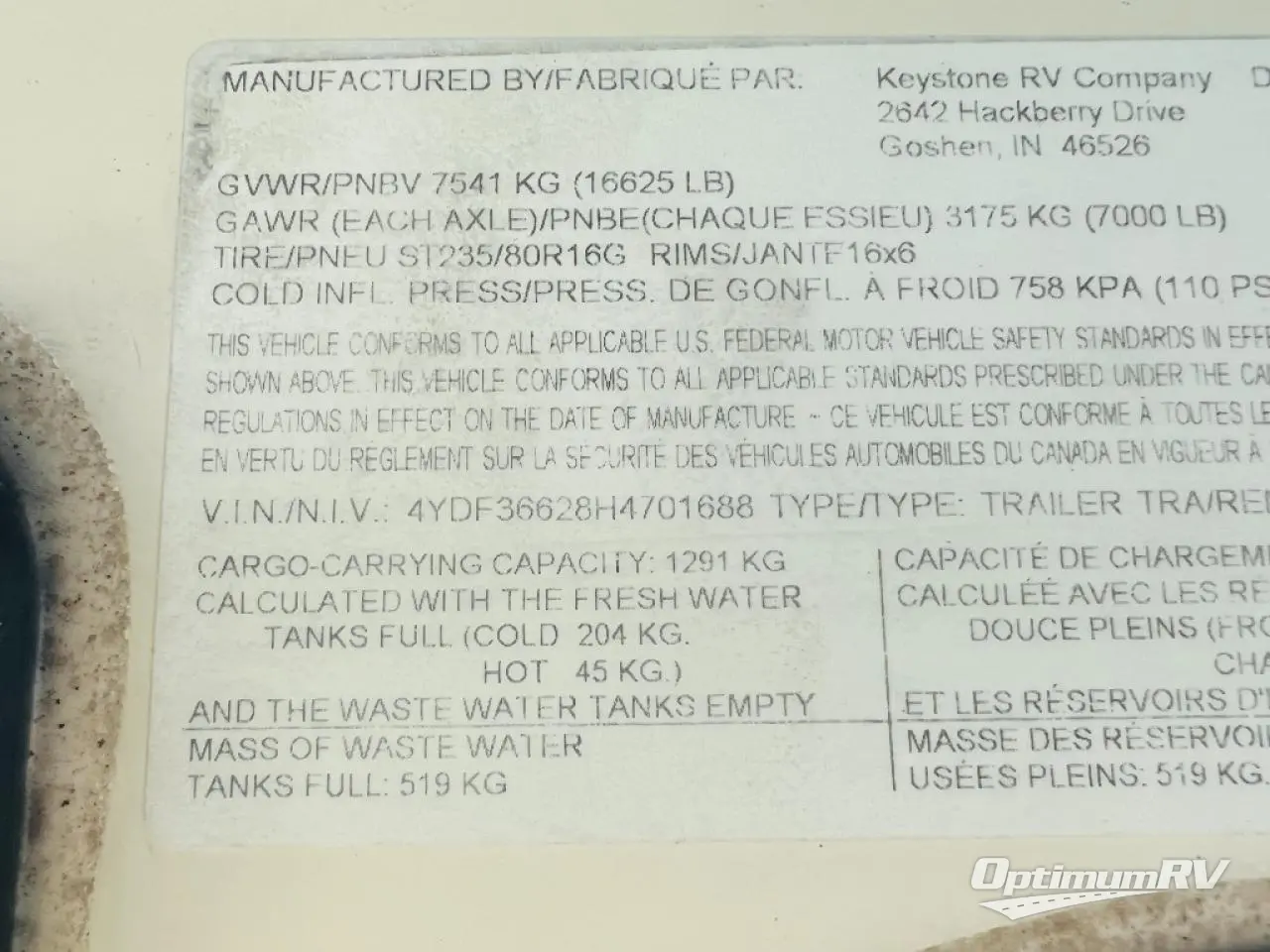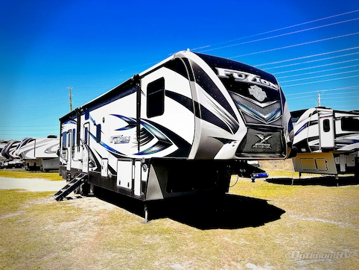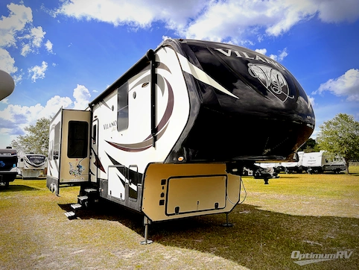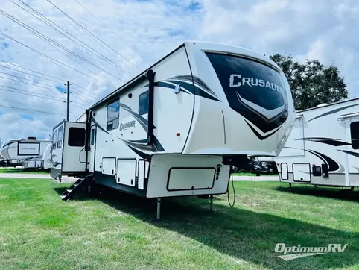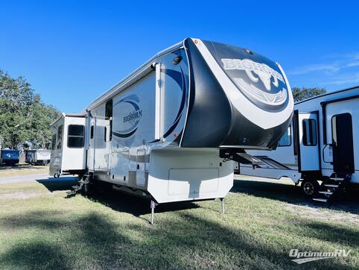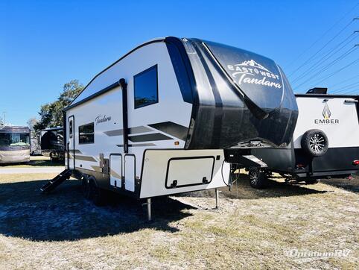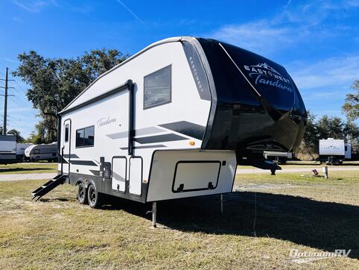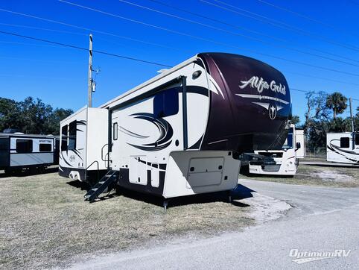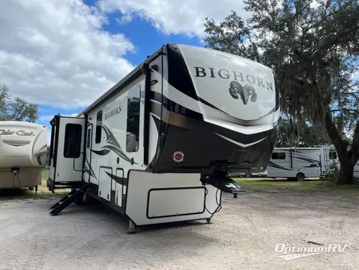- Sleeps 4
- 5 Slides
- 13,140 lbs
- Front Bedroom
- Kitchen Island
- Outdoor Entertainment
Floorplan
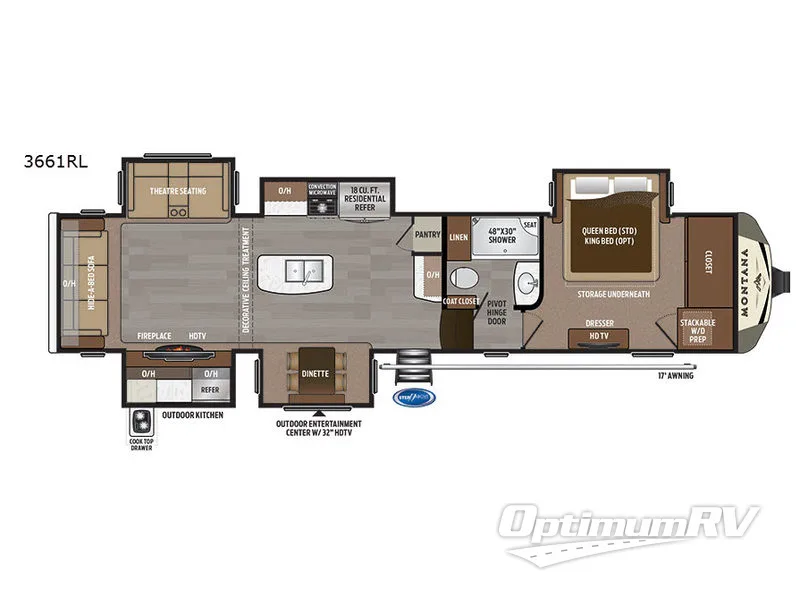
Features
- Front Bedroom
- Kitchen Island
- Outdoor Entertainment
- Outdoor Kitchen
- Rear Living Area
See us for a complete list of features and available options!
All standard features and specifications are subject to change.
All warranty info is typically reserved for new units and is subject to specific terms and conditions. See us for more details.
Specifications
- Sleeps 4
- Slides 5
- Ext Width 96
- Ext Height 161
- Hitch Weight 2,625
- Fresh Water Capacity 66
- Grey Water Capacity 88
- Black Water Capacity 49
- Tire Size ST235/80R16G
- Furnace BTU 35,000
- Axle Count 2
- Available Beds Queen
- Refrigerator Type Residential French Door with Ice Maker
- Refrigerator Size 18
- Convection Cooking True
- Cooktop Burners 3
- Shower Type Shower w/Seat
- Shower Size 48"" x 30
- Number of Awnings 1
- Washer/Dryer Available True
- Dry Weight 13,140
- Cargo Weight 3,485
- Tire Size ST235/80R16G
- TV Info Living Room 48"" LED TV, Bedroom 32"" LED TV, Outside 32"" HD TV
- VIN 4YDF36628H4701688
Description
This Keystone Montana fifth wheel 3661RL offers plenty of space with FIVE slides, along with a rear living area, kitchen island, residential refrigerator, exterior entertainment center, plus much more!
Step inside and you will be greeted by a wide open interior with a combined kitchen and living area. There is a slide out dining table, and a second slide out with an entertainment center, HDTV and fireplace to the left of the door.
Opposite find a slide out with theater seating, and another slide out with a residential refrigerator, convection microwave oven, and three burner range. There is also counter space and additional storage. A nice pantry is adjacent along the interior wall straight in from the door which includes additional cabinet space both above and below. A convenient island is available in the center of the room and features double sinks for easy cleanup. Don't forget about the hide-a-bed sofa with end tables and overhead cabinets along the rear wall of the fifth wheel.
Heading towards the front up the steps is a side aisle bath on your left. There is a toilet, linen cabinet, 48" x 30" shower with seat, and vanity with sink.
Through the door at the head of the hall leads into a spacious master bedroom in front. Here you can relax and unwind from a full day of adventure. Sleep comfortably on a queen or optional king bed slide out with storage underneath. There is a dresser opposite with overhead HDTV. The front features a closet, and space that has been prepped for a stackable washer/dryer.
Outside you will find an outdoor kitchen with a two burner cook top drawer, and a refrigerator. There is also an outdoor entertainment center with a 32" HDTV which will come in handy for your tailgate parties and more!
