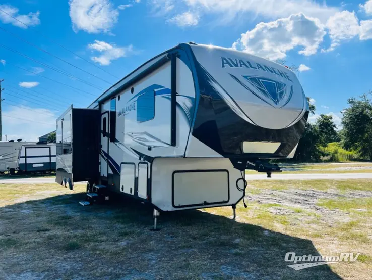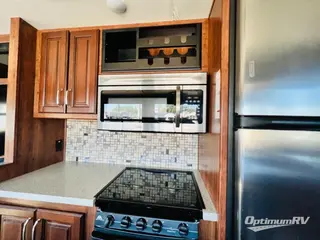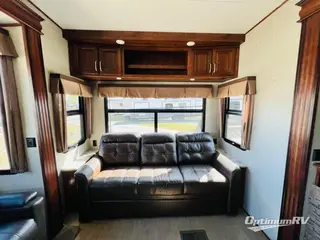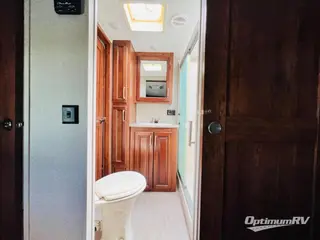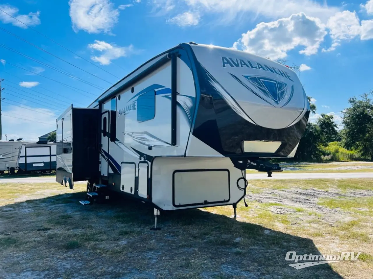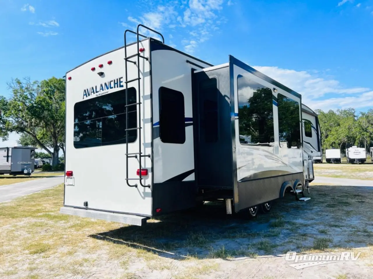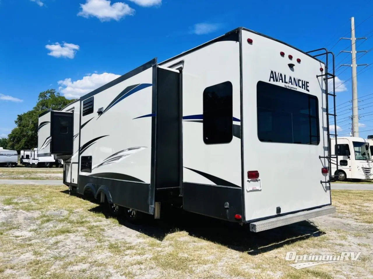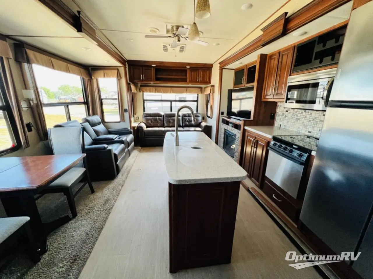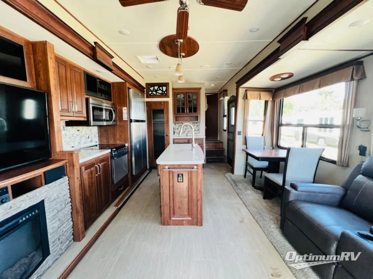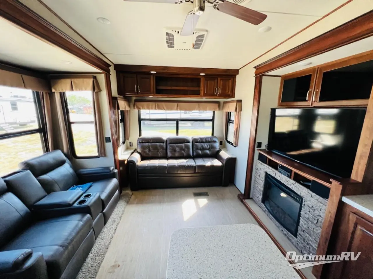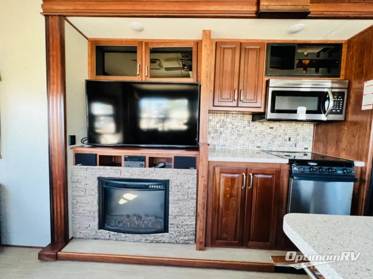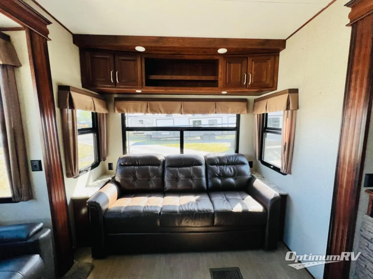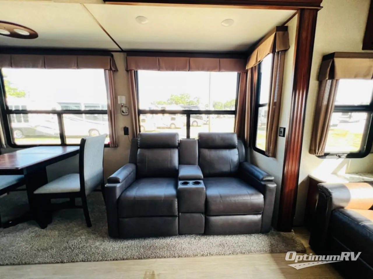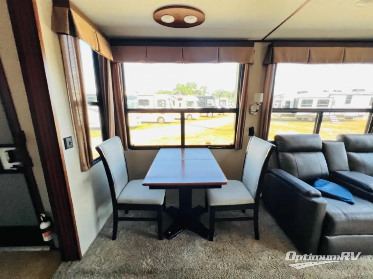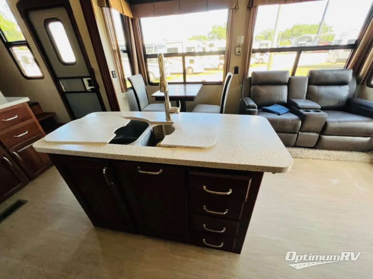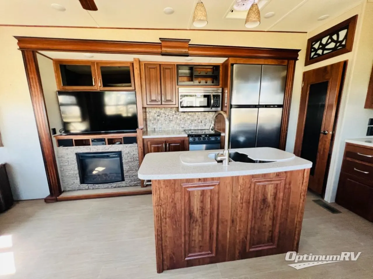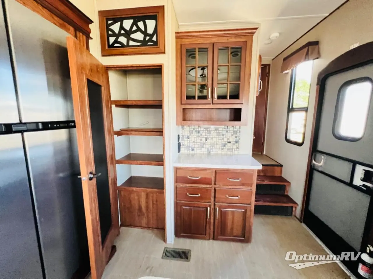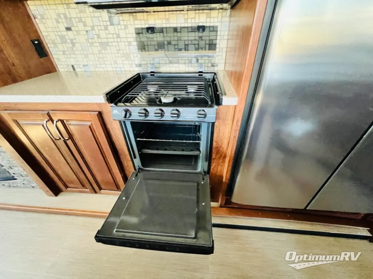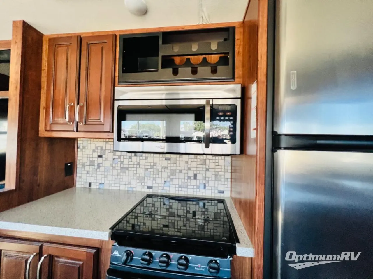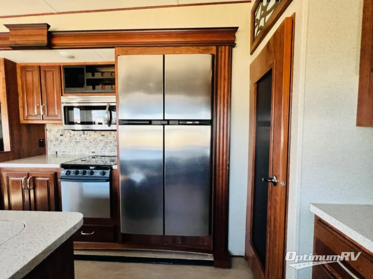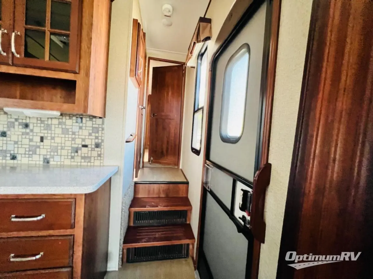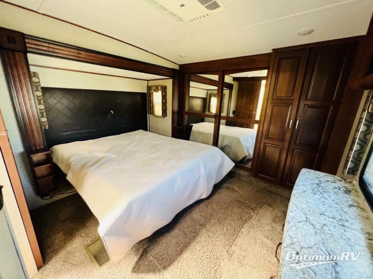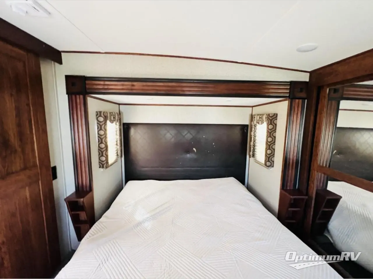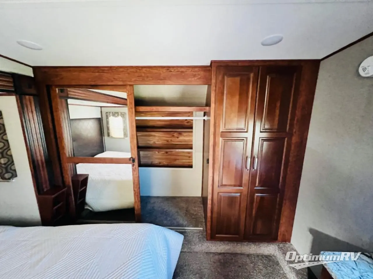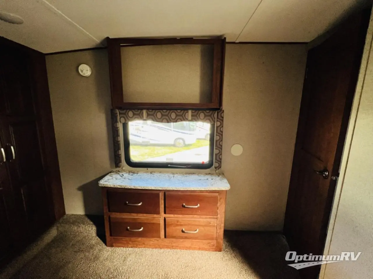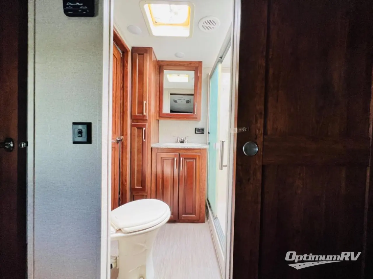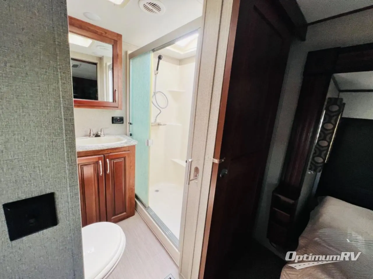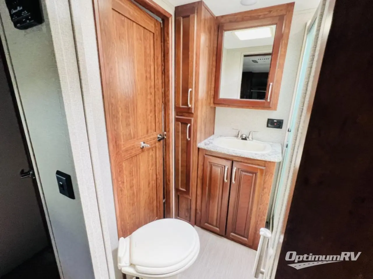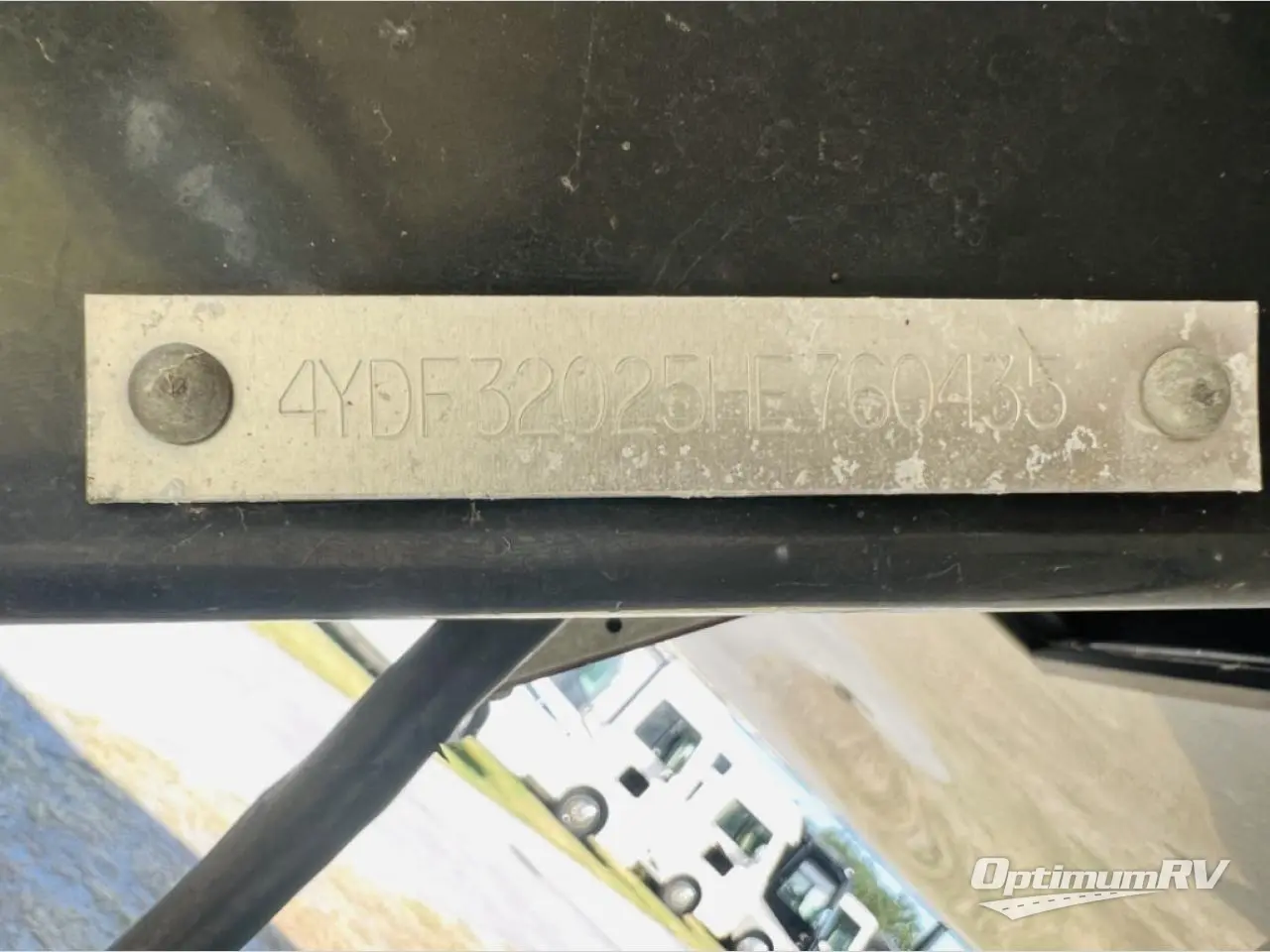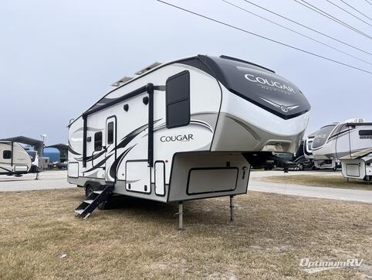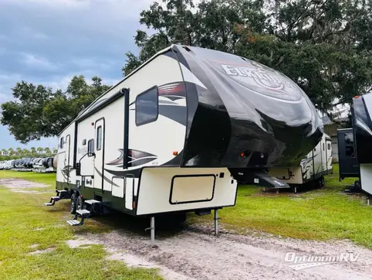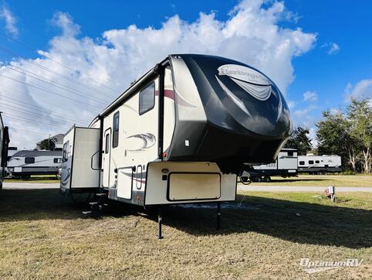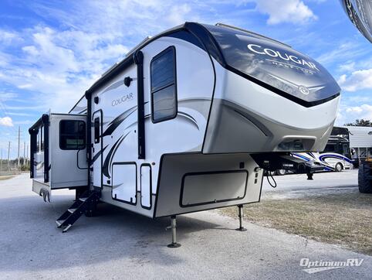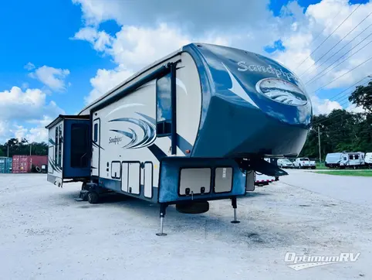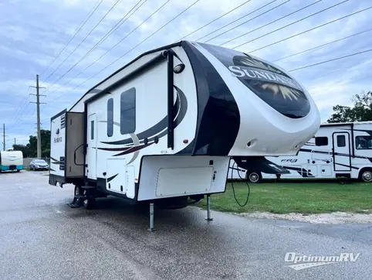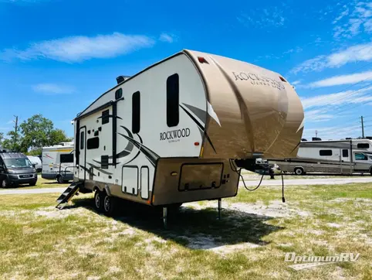- Sleeps 4
- 3 Slides
- 11,530 lbs
- Front Bedroom
- Kitchen Island
- Rear Living Area
Floorplan
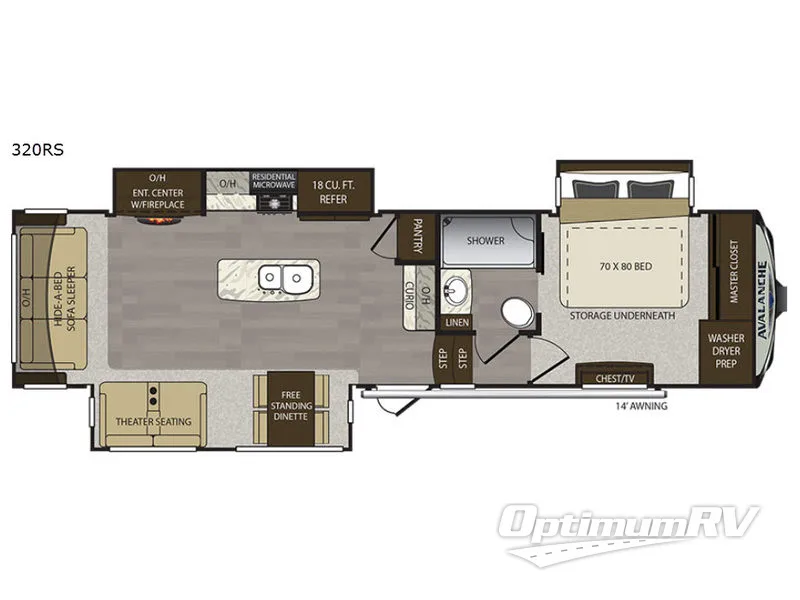
Features
- Front Bedroom
- Kitchen Island
- Rear Living Area
See us for a complete list of features and available options!
All standard features and specifications are subject to change.
All warranty info is typically reserved for new units and is subject to specific terms and conditions. See us for more details.
Specifications
- Sleeps 4
- Slides 3
- Ext Width 100
- Ext Height 158
- Int Height 76
- Hitch Weight 2,275
- Fresh Water Capacity 66
- Grey Water Capacity 83
- Black Water Capacity 49
- Tire Size ST235/85R16G
- Furnace BTU 35,000
- Axle Count 2
- Available Beds King
- Refrigerator Type 4 door
- Refrigerator Size 18
- Cooktop Burners 3
- Shower Type Shower w/Seat
- Shower Size 48"" x 30
- Number of Awnings 1
- Washer/Dryer Available True
- Dry Weight 11,530
- Cargo Weight 3,470
- Tire Size ST235/85R16G
- TV Info LR 50
- VIN 4YDF32025HE760435
Description
The perfect fifth wheel for entertaining and relaxing is this Keystone Avalanche 320RS. This model features dual opposing slides in the kitchen/living combined space for plenty of room to enjoy your family and friends, and a third slide in the master suite.
As you enter to your right you can head up the steps to the front master bedroom and complete side aisle bath. The bathroom features a shower with seat, a toilet, sink, and linen storage, plus dual entry doors for easy access from the hall, or from inside the bedroom up front.
The front bedroom provides a slide out king bed with storage underneath, a front wall master closet and an extra closet that has been prepped for a washer/dryer in this space. There is also a chest opposite the bed along the curb side wall so you can easily tuck away all of your things and watch the optional TV above.
Head to the rear of this fifth wheel from the hallway to find a combined kitchen and living space. There is a slide out free standing dinette with chairs, and theater seats for two along the curb side wall. On the opposite side there is the second slide in this space featuring an entertainment center with a fireplace and overhead storage, plus the kitchen appliances. They include a three burner range, residential microwave, an 18 cu. ft. refrigerator, and storage. A nice island in the center provides a double kitchen sink and more counter space for preparing or serving meals. There is a pantry for your dry and canned goods as well as a curio and overhead storage on the interior wall.
Along the rear wall you will find a hide-a-bed sleeper sofa and overhead storage which makes it easy to keep things organized and tucked away, plus allows overnight guests to be comfortable having a place to sleep, and so much more!
Similar RVs
- MSRP:
$34,999$27,999 - As low as $199/mo
- MSRP:
$53,987$32,888 - As low as $237/mo
- MSRP:
$28,698$16,984 - As low as $119/mo
